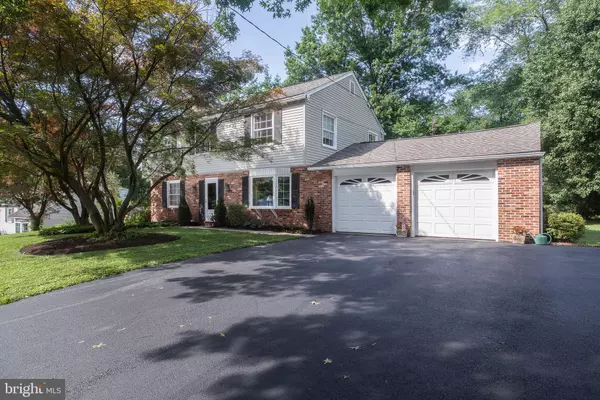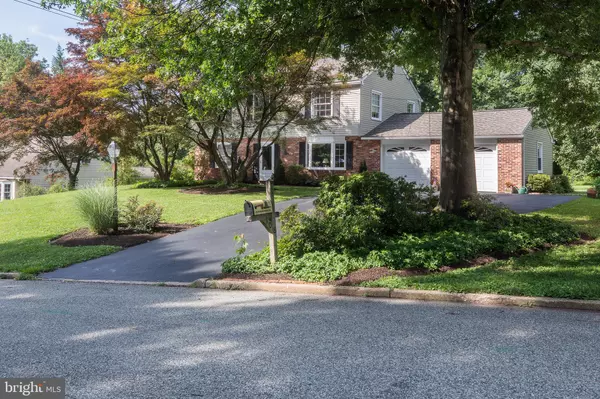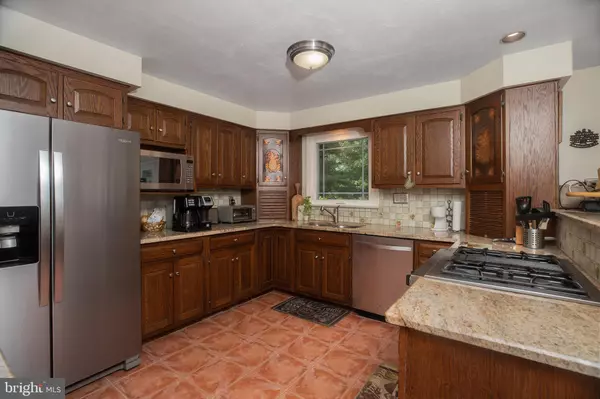$426,000
$425,000
0.2%For more information regarding the value of a property, please contact us for a free consultation.
4 Beds
3 Baths
1,800 SqFt
SOLD DATE : 09/25/2019
Key Details
Sold Price $426,000
Property Type Single Family Home
Sub Type Detached
Listing Status Sold
Purchase Type For Sale
Square Footage 1,800 sqft
Price per Sqft $236
Subdivision Powderhorn
MLS Listing ID PACT484446
Sold Date 09/25/19
Style Colonial
Bedrooms 4
Full Baths 2
Half Baths 1
HOA Y/N N
Abv Grd Liv Area 1,800
Originating Board BRIGHT
Year Built 1962
Annual Tax Amount $5,883
Tax Year 2019
Lot Size 0.498 Acres
Acres 0.5
Lot Dimensions 0.00 x 0.00
Property Description
Welcome to 108 Powderhorn Drive, where convenience meets elegance and modern style. Located just minutes outside of historic Valley Forge Park, this 4-bedroom, 2.5 bath home features a beautiful combination of red brick and clean vinyl siding with an estimated 1,800 square feet of living space on nearly 0.5 acre! Entering the property you will find a recently paved large driveway featuring one of the Powderhorn neighborhood's rare two car garages which offers access to the inside of the home. The kitchen offers pristine granite countertops - including a granite breakfast counter with ample storage underneath as well as stainless steel appliances, appealing tile backsplash, a lovely half bath and an open breakfast nook which leads to an approximate 400 square foot screened-in porch! From the porch you can enjoy your private backyard oasis complete with scenic views of the woods, a shed for extra storage in addition to an invisible electronic pet fence. The first floor also features hardwood floors covering the family and dining rooms. The family room boasts a brick gas fireplace insert into detail-oriented wood mantle complete with four large windows allowing for plenty of natural light. In the spacious dining room you will find a large bay window perfect for allowing you to enjoy the front yard too. The well-maintained upstairs features three bedrooms with hardwood flooring and an updated hall bathroom with tile floors and a tile shower/tub. In addition to the three bedrooms upstairs is a master bedroom suite, complete with another recently remodeled stunning bathroom featuring tile floors and walls, two rainfall shower heads, bench and multiple contemporary grab bars. A laundry chute can also be found in the upstairs hallway which conveniently allows clothing to be sent downstairs to your laundry room and partially finished basement, complete with a walkout sliding door to the backyard! The excellent location in Schuylkill Township provides easy access to downtown Phoenixville, Valley Forge Park, King of Prussia shopping, Audubon, Malvern, Great Valley, the PA Turnpike, 422, 202, and 476.
Location
State PA
County Chester
Area Schuylkill Twp (10327)
Zoning R2
Rooms
Other Rooms Dining Room, Kitchen, Family Room, Basement, Breakfast Room, Half Bath, Screened Porch
Basement Full
Interior
Heating Forced Air
Cooling Central A/C
Fireplaces Number 1
Fireplaces Type Gas/Propane
Fireplace Y
Heat Source Natural Gas
Exterior
Parking Features Garage - Front Entry, Garage Door Opener, Inside Access, Additional Storage Area
Garage Spaces 2.0
Fence Invisible
Water Access N
View Trees/Woods
Accessibility None
Attached Garage 2
Total Parking Spaces 2
Garage Y
Building
Story 2
Sewer Public Sewer
Water Public
Architectural Style Colonial
Level or Stories 2
Additional Building Above Grade, Below Grade
New Construction N
Schools
School District Phoenixville Area
Others
Pets Allowed Y
Senior Community No
Tax ID 27-06H-0008
Ownership Fee Simple
SqFt Source Estimated
Acceptable Financing Cash, Conventional
Listing Terms Cash, Conventional
Financing Cash,Conventional
Special Listing Condition Standard
Pets Allowed No Pet Restrictions
Read Less Info
Want to know what your home might be worth? Contact us for a FREE valuation!

Our team is ready to help you sell your home for the highest possible price ASAP

Bought with Amit Mundade • Redfin Corporation
"My job is to find and attract mastery-based agents to the office, protect the culture, and make sure everyone is happy! "







