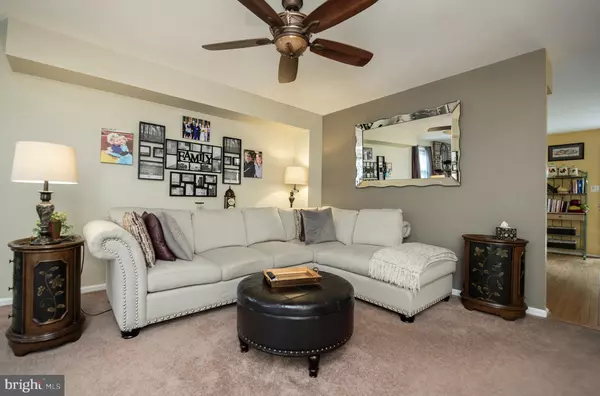$227,500
$227,500
For more information regarding the value of a property, please contact us for a free consultation.
3 Beds
2 Baths
2,110 SqFt
SOLD DATE : 10/11/2019
Key Details
Sold Price $227,500
Property Type Townhouse
Sub Type Interior Row/Townhouse
Listing Status Sold
Purchase Type For Sale
Square Footage 2,110 sqft
Price per Sqft $107
Subdivision Covered Bridge Cro
MLS Listing ID PACT487582
Sold Date 10/11/19
Style Colonial
Bedrooms 3
Full Baths 1
Half Baths 1
HOA Fees $130/mo
HOA Y/N Y
Abv Grd Liv Area 1,668
Originating Board BRIGHT
Year Built 1987
Annual Tax Amount $3,833
Tax Year 2019
Lot Size 3,184 Sqft
Acres 0.07
Lot Dimensions 0.00 x 0.00
Property Description
Immaculate move-in ready end unit townhome! This very well maintained home features fantastic interior as well as exterior living space! Large living room with a warm wood burning brick fireplace, dining room and bright large eat in kitchen with renovated cabinets, gas cooking, island and sliding doors to rear trex deck! This level also features a hardwood floor foyer and 1/2 bath! The 2nd level of this home features 3 very good sized bedrooms including the main bedroom with dressing area, 2 good-sized closets, hall closet and full bathroom with vaulted ceiling, skylight and tub! Fantastic walk out basement with new flooring, gas fireplace, beautiful covered patio, abundance of closet space and storage room! Fantastic welcoming home featuring 2 fireplaces, gorgeous deck/covered patio overlooking a wooded area with walking trail, on a cul-de-sac! Updated Hot Water Heater, Sliding Door, Windows, Roof and HVAC. This home has nothing to do but move right in and enjoy.
Location
State PA
County Chester
Area East Pikeland Twp (10326)
Zoning R3
Rooms
Other Rooms Living Room, Dining Room, Primary Bedroom, Bedroom 2, Bedroom 3, Kitchen, Family Room, Bathroom 1, Half Bath
Basement Full, Fully Finished
Interior
Interior Features Breakfast Area, Ceiling Fan(s), Dining Area, Kitchen - Eat-In, Kitchen - Island, Pantry, Recessed Lighting, Skylight(s)
Heating Forced Air
Cooling Central A/C
Fireplaces Number 2
Fireplaces Type Brick, Fireplace - Glass Doors, Gas/Propane, Mantel(s), Wood
Fireplace Y
Heat Source Natural Gas
Exterior
Water Access N
Accessibility None
Garage N
Building
Story 2
Sewer Public Sewer
Water Public
Architectural Style Colonial
Level or Stories 2
Additional Building Above Grade, Below Grade
New Construction N
Schools
School District Phoenixville Area
Others
Senior Community No
Tax ID 26-03E-0162
Ownership Fee Simple
SqFt Source Assessor
Acceptable Financing Cash, FHA, Conventional
Listing Terms Cash, FHA, Conventional
Financing Cash,FHA,Conventional
Special Listing Condition Standard
Read Less Info
Want to know what your home might be worth? Contact us for a FREE valuation!

Our team is ready to help you sell your home for the highest possible price ASAP

Bought with Jennifer Daywalt • Better Homes and Gardens Real Estate Phoenixville
"My job is to find and attract mastery-based agents to the office, protect the culture, and make sure everyone is happy! "







