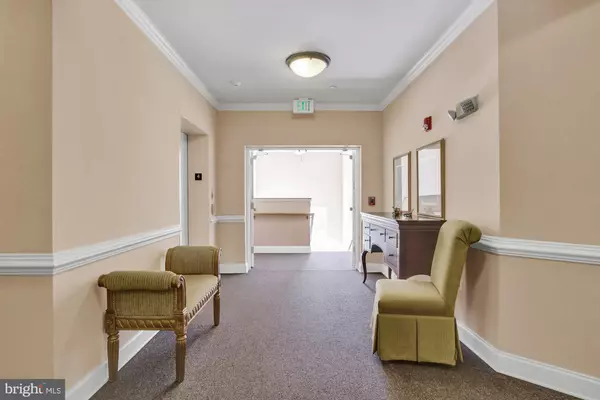$143,000
$154,900
7.7%For more information regarding the value of a property, please contact us for a free consultation.
2 Beds
2 Baths
1,564 SqFt
SOLD DATE : 10/15/2019
Key Details
Sold Price $143,000
Property Type Condo
Sub Type Condo/Co-op
Listing Status Sold
Purchase Type For Sale
Square Footage 1,564 sqft
Price per Sqft $91
Subdivision Regents' Glen/Greenleigh
MLS Listing ID PAYK122434
Sold Date 10/15/19
Style Unit/Flat
Bedrooms 2
Full Baths 2
Condo Fees $1,010/qua
HOA Y/N N
Abv Grd Liv Area 1,564
Originating Board BRIGHT
Year Built 2005
Annual Tax Amount $5,136
Tax Year 2019
Property Description
One level living at it's finest, with one of York's premier 55+ community overlooking the golf course! This top floor condominium in Regents Glen is maintenance-free and ready for quick occupancy. Security features include gated access to the community and secure access to the building, as well as an elevator -- so NO STEPS! The open floor plan features a master suite with huge walk-in closet and full bath, as well as generous sized second bedroom, and 2nd full bath. Living room has access to the screened-in porch, formal dining area and separate den or office. Kitchen has granite counters, stainless steel appliances and hardwood floors. Hardwood floors also grace the living room, dining room and hall, and there is new laminate flooring in the bedrooms and den. An added bonus is a separate storage room for all your extra stuff, which is right outside the front door of this unit. This building offers covered parking for each unit with assigned parking space, as well as plenty of guest parking. Condo fee includes sewer, water and trash. Ready for quick occupancy!
Location
State PA
County York
Area Spring Garden Twp (15248)
Zoning RESIDENTIAL
Rooms
Other Rooms Living Room, Dining Room, Primary Bedroom, Bedroom 2, Kitchen, Breakfast Room, Office, Primary Bathroom
Main Level Bedrooms 2
Interior
Heating Forced Air
Cooling Central A/C
Fireplace N
Heat Source Natural Gas
Exterior
Amenities Available Elevator, Extra Storage, Jog/Walk Path, Gated Community, Golf Course Membership Available
Water Access N
Accessibility Elevator
Garage N
Building
Story 1
Sewer Public Sewer
Water Public
Architectural Style Unit/Flat
Level or Stories 1
Additional Building Above Grade, Below Grade
New Construction N
Schools
Elementary Schools Indian Rock
Middle Schools York Suburban
High Schools York Suburban
School District York Suburban
Others
HOA Fee Include Common Area Maintenance,Snow Removal,Lawn Maintenance
Senior Community Yes
Age Restriction 55
Tax ID 48-000-34-0078-00-CB401
Ownership Condominium
Acceptable Financing Conventional, Cash
Listing Terms Conventional, Cash
Financing Conventional,Cash
Special Listing Condition Standard
Read Less Info
Want to know what your home might be worth? Contact us for a FREE valuation!

Our team is ready to help you sell your home for the highest possible price ASAP

Bought with Michael J Wheeler • Berkshire Hathaway HomeServices Homesale Realty
"My job is to find and attract mastery-based agents to the office, protect the culture, and make sure everyone is happy! "







