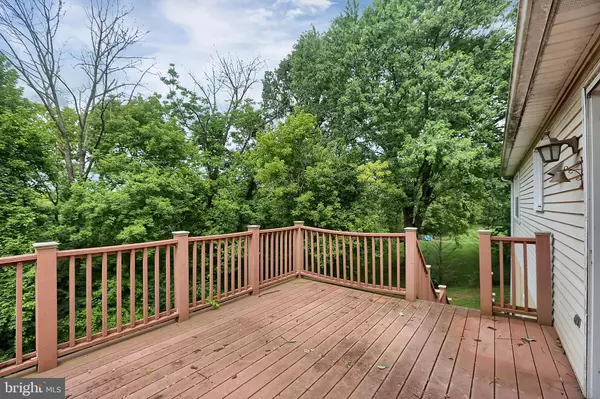$241,000
$239,000
0.8%For more information regarding the value of a property, please contact us for a free consultation.
4 Beds
3 Baths
1,889 SqFt
SOLD DATE : 10/16/2019
Key Details
Sold Price $241,000
Property Type Single Family Home
Sub Type Detached
Listing Status Sold
Purchase Type For Sale
Square Footage 1,889 sqft
Price per Sqft $127
Subdivision North Middleton Twp
MLS Listing ID PACB115806
Sold Date 10/16/19
Style Ranch/Rambler
Bedrooms 4
Full Baths 2
Half Baths 1
HOA Y/N N
Abv Grd Liv Area 1,889
Originating Board BRIGHT
Year Built 1978
Annual Tax Amount $4,048
Tax Year 2019
Lot Size 0.380 Acres
Acres 0.38
Property Description
This traditional home in North Middleton Township provides plenty of opportunity for customization - it is a blank canvas awaiting your ideas! The foyer opens into a spacious, carpeted living room or formal dining room with plenty of natural light. The open concept kitchen provides space for a table or breakfast area with a door the the upper deck, and a spacious living or dining area next to the island with easy-to-clean vinyl floors and a gas insert fireplace. Down the hall are four bedrooms, all with carpet, including a master at the corner of the home. The basement includes a bar area, partially finished drop ceiling, a laundry room/half bath, and a walkout to the lower deck. There is a separate, walled-off room for storage. Finish it off any way you like for a den or entertaining area! Finally, the two car garage features convenient interior access and space for some storage in addition to vehicles.
Location
State PA
County Cumberland
Area North Middleton Twp (14429)
Zoning LMD
Rooms
Other Rooms Living Room, Dining Room, Primary Bedroom, Bedroom 2, Bedroom 3, Bedroom 4, Kitchen, Foyer, Bathroom 2, Primary Bathroom
Basement Full, Interior Access, Outside Entrance, Partially Finished, Walkout Level
Main Level Bedrooms 4
Interior
Interior Features Bar, Breakfast Area, Carpet, Combination Kitchen/Dining, Dining Area, Entry Level Bedroom, Floor Plan - Traditional, Kitchen - Eat-In, Kitchen - Island, Kitchen - Table Space, Primary Bath(s), Recessed Lighting, Stall Shower, Tub Shower
Heating Baseboard - Electric
Cooling Central A/C
Equipment Stainless Steel Appliances
Fireplace Y
Appliance Stainless Steel Appliances
Heat Source Electric
Exterior
Exterior Feature Balconies- Multiple
Parking Features Garage - Front Entry, Inside Access
Garage Spaces 4.0
Water Access N
View Garden/Lawn, Trees/Woods
Accessibility None
Porch Balconies- Multiple
Attached Garage 2
Total Parking Spaces 4
Garage Y
Building
Story 1
Sewer On Site Septic
Water Well
Architectural Style Ranch/Rambler
Level or Stories 1
Additional Building Above Grade, Below Grade
New Construction N
Schools
School District Carlisle Area
Others
Senior Community No
Tax ID 29-17-1576-118
Ownership Fee Simple
SqFt Source Assessor
Special Listing Condition Standard
Read Less Info
Want to know what your home might be worth? Contact us for a FREE valuation!

Our team is ready to help you sell your home for the highest possible price ASAP

Bought with MELISSA ANDERSON • Coldwell Banker Realty
"My job is to find and attract mastery-based agents to the office, protect the culture, and make sure everyone is happy! "







