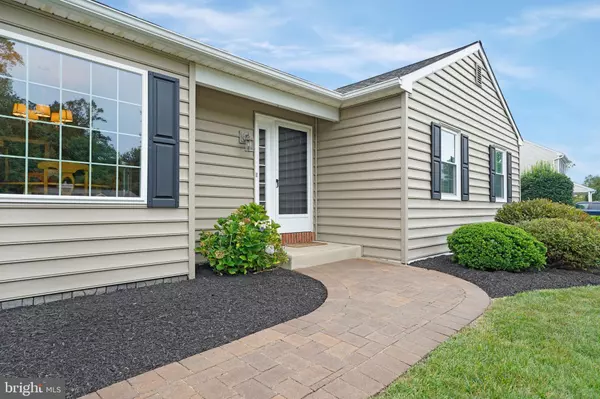$384,000
$375,000
2.4%For more information regarding the value of a property, please contact us for a free consultation.
3 Beds
2 Baths
1,423 SqFt
SOLD DATE : 10/22/2019
Key Details
Sold Price $384,000
Property Type Single Family Home
Sub Type Detached
Listing Status Sold
Purchase Type For Sale
Square Footage 1,423 sqft
Price per Sqft $269
Subdivision Bernay Woods
MLS Listing ID PACT486680
Sold Date 10/22/19
Style Ranch/Rambler
Bedrooms 3
Full Baths 2
HOA Y/N N
Abv Grd Liv Area 1,423
Originating Board BRIGHT
Year Built 1985
Annual Tax Amount $4,379
Tax Year 2019
Lot Size 0.415 Acres
Acres 0.42
Lot Dimensions 0.00 x 0.00
Property Description
Welcome to 845 Shaumont Drive located in award winning West Chester School District! This charming rancher has so much to offer! This home is located within seconds of 202, West Chester Pike and only minutes from down town West Chester Borough. Once you fall in love with this location, the home itself will not disappoint! A list of recent upgrades will allow you to move right in and not worry about a thing! Beautiful cherry wooden floors will greet you from the front door. The layout of this home is very warm and inviting! The living room and dining room are an open concept that flow right into the eat-in updated galley kitchen. Are you wondering about the master? This master will give you your private bath along with a walk-in closet that every master deserves! When it comes to storage space the current owners find that to be the least of their worries with an extremely spacious attic and basement! When you find yourself wanting to entertain, this backyard is the perfect layout for a summer bbq on the back deck! This home will be sure to check off many of the boxes!
Location
State PA
County Chester
Area West Goshen Twp (10352)
Zoning R3
Rooms
Basement Full, Unfinished
Main Level Bedrooms 3
Interior
Interior Features Attic, Dining Area, Floor Plan - Traditional, Kitchen - Eat-In, Wood Floors, Kitchen - Galley
Hot Water Electric
Heating Heat Pump(s)
Cooling Central A/C
Flooring Carpet, Hardwood, Tile/Brick
Equipment Refrigerator, Oven/Range - Electric, Microwave
Window Features Replacement
Appliance Refrigerator, Oven/Range - Electric, Microwave
Heat Source Electric
Laundry Main Floor
Exterior
Exterior Feature Deck(s)
Parking Features Garage Door Opener
Garage Spaces 1.0
Fence Partially
Water Access N
Roof Type Architectural Shingle
Accessibility None
Porch Deck(s)
Attached Garage 1
Total Parking Spaces 1
Garage Y
Building
Lot Description Rear Yard
Story 1
Sewer Public Sewer
Water Public
Architectural Style Ranch/Rambler
Level or Stories 1
Additional Building Above Grade, Below Grade
Structure Type Dry Wall
New Construction N
Schools
School District West Chester Area
Others
Senior Community No
Tax ID 52-05Q-0025
Ownership Fee Simple
SqFt Source Assessor
Special Listing Condition Standard
Read Less Info
Want to know what your home might be worth? Contact us for a FREE valuation!

Our team is ready to help you sell your home for the highest possible price ASAP

Bought with Vincent Prestileo Jr. • RE/MAX Hometown Realtors
"My job is to find and attract mastery-based agents to the office, protect the culture, and make sure everyone is happy! "







