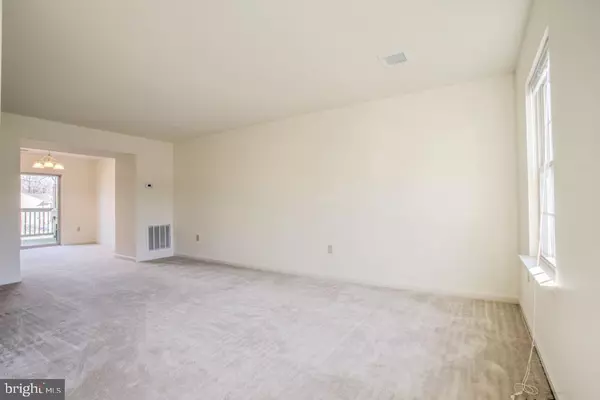$139,900
$139,900
For more information regarding the value of a property, please contact us for a free consultation.
3 Beds
3 Baths
1,610 SqFt
SOLD DATE : 12/07/2016
Key Details
Sold Price $139,900
Property Type Condo
Sub Type Condo/Co-op
Listing Status Sold
Purchase Type For Sale
Square Footage 1,610 sqft
Price per Sqft $86
Subdivision Park View At Waverly
MLS Listing ID 1003030261
Sold Date 12/07/16
Style Other
Bedrooms 3
Full Baths 2
Half Baths 1
HOA Fees $125/mo
HOA Y/N Y
Abv Grd Liv Area 1,610
Originating Board GHAR
Year Built 2011
Annual Tax Amount $3,966
Tax Year 2015
Property Description
Exceptional value with this very well maintained 3 bedroom condo. Home features smart layout with neutral d cor throughout. Owners suite with full bath, WIC and vaulted ceiling! Large unfinished basement will make a great future game room. Rear yard is wooded and private. All appliances included. Nothing to do but move in!
Location
State PA
County Dauphin
Area Susquehanna Twp (14062)
Rooms
Other Rooms Dining Room, Primary Bedroom, Bedroom 2, Bedroom 3, Bedroom 4, Bedroom 5, Kitchen, Den, Bedroom 1, Laundry, Other
Basement Poured Concrete, Daylight, Partial, Walkout Level, Full, Sump Pump, Unfinished
Interior
Interior Features Dining Area
Heating Heat Pump(s)
Cooling Ceiling Fan(s), Central A/C
Equipment Microwave, Dishwasher, Refrigerator, Oven/Range - Electric
Fireplace N
Appliance Microwave, Dishwasher, Refrigerator, Oven/Range - Electric
Exterior
Exterior Feature Deck(s)
Amenities Available Exercise Room
Water Access N
Roof Type Fiberglass,Asphalt
Porch Deck(s)
Road Frontage Boro/Township, City/County
Garage N
Building
Lot Description Cleared
Story 2
Foundation Block
Water Public
Architectural Style Other
Level or Stories 2
Additional Building Above Grade
New Construction N
Schools
High Schools Susquehanna Township
School District Susquehanna Township
Others
Tax ID 620873220000000
Ownership Other
SqFt Source Estimated
Acceptable Financing Conventional, VA, FHA, Cash
Listing Terms Conventional, VA, FHA, Cash
Financing Conventional,VA,FHA,Cash
Special Listing Condition Standard
Read Less Info
Want to know what your home might be worth? Contact us for a FREE valuation!

Our team is ready to help you sell your home for the highest possible price ASAP

Bought with KATHY J ALVEY • Joy Daniels Real Estate Group, Ltd 2
"My job is to find and attract mastery-based agents to the office, protect the culture, and make sure everyone is happy! "







