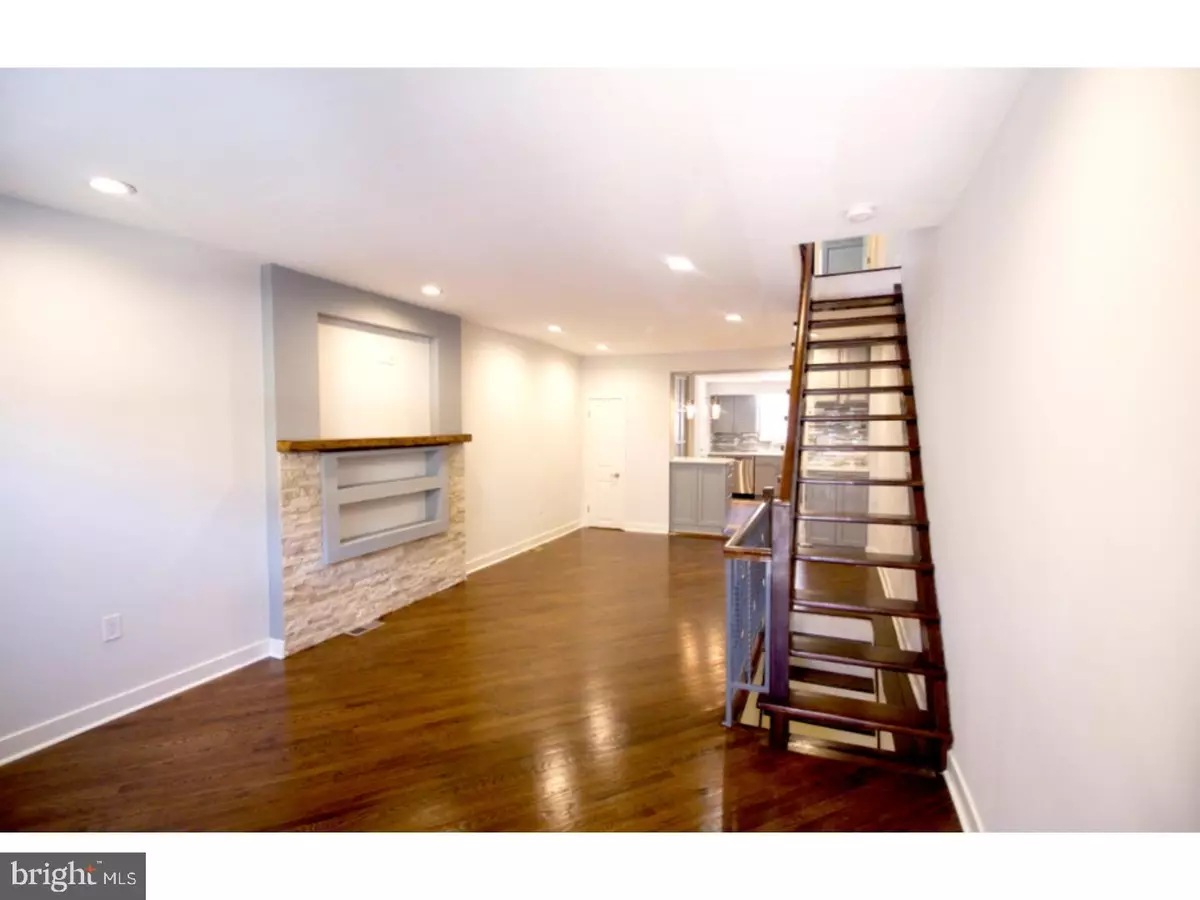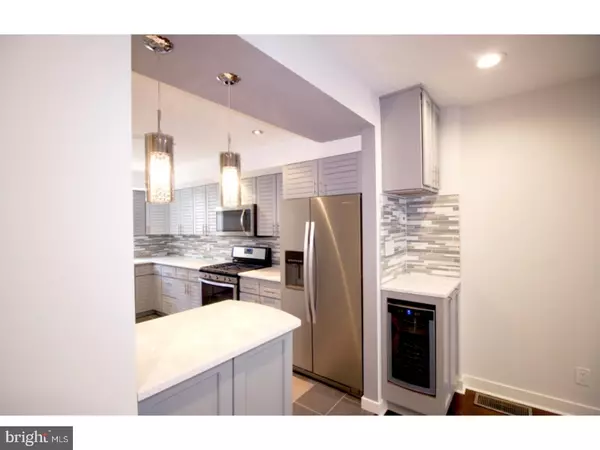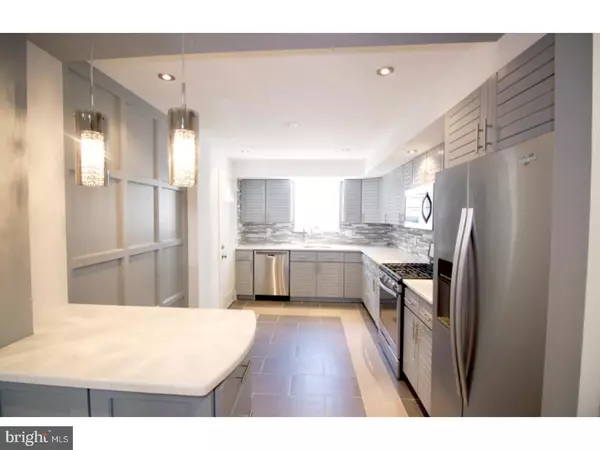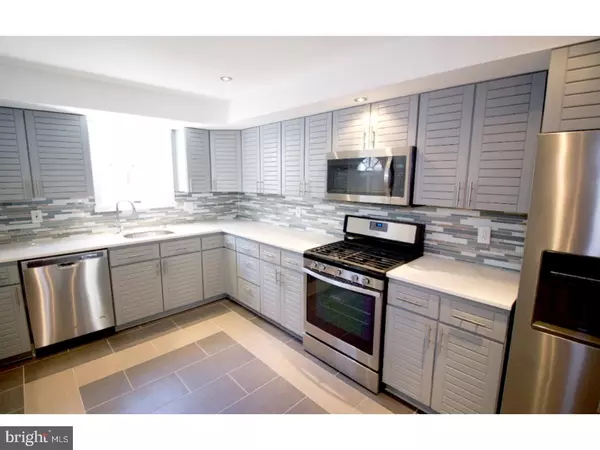$265,000
$279,900
5.3%For more information regarding the value of a property, please contact us for a free consultation.
3 Beds
2 Baths
1,224 SqFt
SOLD DATE : 08/29/2017
Key Details
Sold Price $265,000
Property Type Townhouse
Sub Type Interior Row/Townhouse
Listing Status Sold
Purchase Type For Sale
Square Footage 1,224 sqft
Price per Sqft $216
Subdivision Girard Estates
MLS Listing ID 1003245761
Sold Date 08/29/17
Style Traditional
Bedrooms 3
Full Baths 1
Half Baths 1
HOA Y/N N
Abv Grd Liv Area 1,224
Originating Board TREND
Year Built 1918
Annual Tax Amount $2,044
Tax Year 2017
Lot Size 672 Sqft
Acres 0.02
Lot Dimensions 14X48
Property Description
Another Impeccable Home by Art Deco has high ceilings, high-end finishes, all new paint, original details and modern updates for gracious living. Also features a finished basement for entertaining convenience. Enter into Spacious LR/DR with restored hardwood floors, built-in faux fireplace with shelving, a coat closet and a wine bar/ refrigerator. Beautiful light and bright kitchen has wood cabinets, quartz counter-tops, new Whirlpool appliances, and new tile floors . Small garden area in back adds extra light. Finished basement boasts a new half bath, new hv/ac unit, new hot water heater, new hardwood floors and washer/dryer. Stairs are refinished with new rail going up to the 3 bedrooms and 1 full marble bath. Home has plenty of storage with extra closets and extra built-ins above the closets. Wonderfully located this Girard Estates this home is convenient to local shopping, Septa connections and Center City
Location
State PA
County Philadelphia
Area 19145 (19145)
Zoning RSA5
Rooms
Other Rooms Living Room, Primary Bedroom, Bedroom 2, Kitchen, Family Room, Bedroom 1
Basement Full
Interior
Interior Features Ceiling Fan(s), Wet/Dry Bar, Kitchen - Eat-In
Hot Water Natural Gas
Heating Gas
Cooling Central A/C
Flooring Wood, Tile/Brick
Fireplace N
Heat Source Natural Gas
Laundry Basement
Exterior
Water Access N
Accessibility None
Garage N
Building
Story 2
Sewer Public Sewer
Water Public
Architectural Style Traditional
Level or Stories 2
Additional Building Above Grade
Structure Type 9'+ Ceilings
New Construction N
Schools
School District The School District Of Philadelphia
Others
Senior Community No
Tax ID 261226800
Ownership Fee Simple
Read Less Info
Want to know what your home might be worth? Contact us for a FREE valuation!

Our team is ready to help you sell your home for the highest possible price ASAP

Bought with Joseph Catroppa • BHHS Fox & Roach-Center City Walnut
"My job is to find and attract mastery-based agents to the office, protect the culture, and make sure everyone is happy! "







