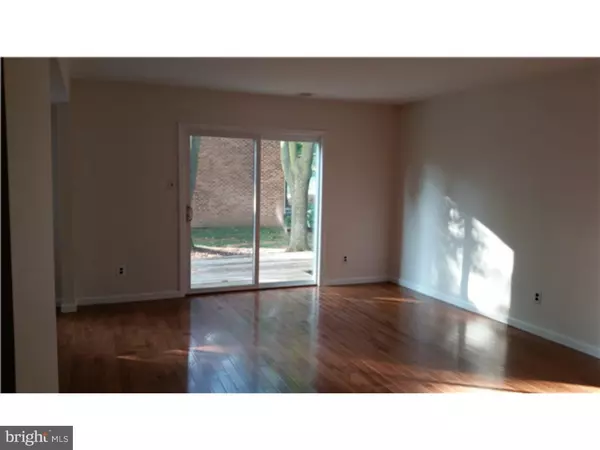$310,000
$316,000
1.9%For more information regarding the value of a property, please contact us for a free consultation.
3 Beds
3 Baths
1,856 SqFt
SOLD DATE : 03/31/2016
Key Details
Sold Price $310,000
Property Type Townhouse
Sub Type Interior Row/Townhouse
Listing Status Sold
Purchase Type For Sale
Square Footage 1,856 sqft
Price per Sqft $167
Subdivision Springdell Village
MLS Listing ID 1003572897
Sold Date 03/31/16
Style Other
Bedrooms 3
Full Baths 2
Half Baths 1
HOA Fees $170/mo
HOA Y/N Y
Abv Grd Liv Area 1,856
Originating Board TREND
Year Built 1981
Annual Tax Amount $3,428
Tax Year 2016
Lot Size 2,352 Sqft
Acres 0.05
Property Description
Beautifully remodeled, move-in ready 3 bedroom, 2.5 bath townhouse in Sprindell Village, Chesterbrook. New roof. Updated kitchen with granite counter, new refrigerator. New baths with granite and marble counter tops. New powder room. Freshly painted. New hardwood throughout first floor except tiled kitchen. New wall to wall carpet upstairs. New lighting. New paved front walkway and patio. New back patio slider. Large master bedroom with walk-in closet. Laundry on 2nd floor. Den with fireplace. Full, clean basement. Attached one car garage. Award winning T/E school district. Convenient access to major routes (202, 422, 76, Turnpike) and close proximity (a few short minutes) to King of Prussia and Wayne shopping. Walking distance to Wilson Farm Park, which hosts concerts, recreation fields, picnic areas, measured trails for walking and biking, and additional trails to Valley Forge National Park. Memberships are available for prvate pools and tennis courts.
Location
State PA
County Chester
Area Tredyffrin Twp (10343)
Zoning R4
Direction Southeast
Rooms
Other Rooms Living Room, Dining Room, Primary Bedroom, Bedroom 2, Kitchen, Family Room, Bedroom 1, Attic
Basement Full, Unfinished
Interior
Interior Features Primary Bath(s)
Hot Water Electric
Heating Electric, Forced Air, Energy Star Heating System
Cooling Central A/C
Flooring Wood, Fully Carpeted, Tile/Brick
Fireplaces Number 1
Equipment Disposal
Fireplace Y
Appliance Disposal
Heat Source Electric
Laundry Upper Floor
Exterior
Exterior Feature Deck(s), Patio(s)
Parking Features Inside Access, Garage Door Opener
Garage Spaces 1.0
Amenities Available Swimming Pool
Water Access N
Accessibility None
Porch Deck(s), Patio(s)
Attached Garage 1
Total Parking Spaces 1
Garage Y
Building
Story 2
Sewer Public Sewer
Water Public
Architectural Style Other
Level or Stories 2
Additional Building Above Grade
New Construction N
Schools
High Schools Conestoga Senior
School District Tredyffrin-Easttown
Others
Pets Allowed Y
HOA Fee Include Pool(s),Common Area Maintenance,Lawn Maintenance,Snow Removal,Trash
Senior Community No
Tax ID 43-05L-0019
Ownership Fee Simple
Pets Allowed Case by Case Basis
Read Less Info
Want to know what your home might be worth? Contact us for a FREE valuation!

Our team is ready to help you sell your home for the highest possible price ASAP

Bought with Meaghan Resenhoeft • BHHS Fox & Roach-Malvern
"My job is to find and attract mastery-based agents to the office, protect the culture, and make sure everyone is happy! "







