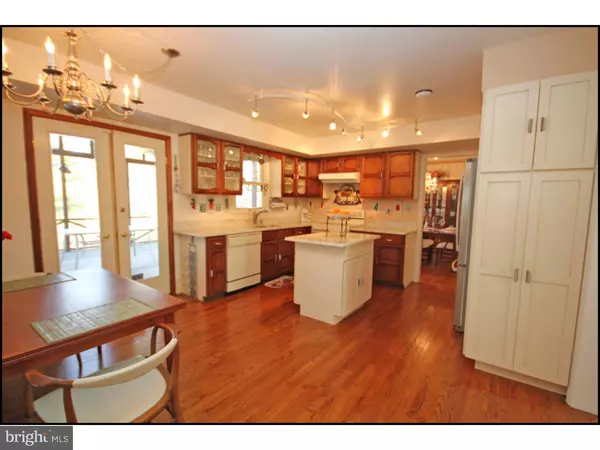$570,000
$575,000
0.9%For more information regarding the value of a property, please contact us for a free consultation.
4 Beds
3 Baths
2,586 SqFt
SOLD DATE : 05/11/2016
Key Details
Sold Price $570,000
Property Type Single Family Home
Sub Type Detached
Listing Status Sold
Purchase Type For Sale
Square Footage 2,586 sqft
Price per Sqft $220
Subdivision Lexton Woods
MLS Listing ID 1003573443
Sold Date 05/11/16
Style Colonial
Bedrooms 4
Full Baths 2
Half Baths 1
HOA Fees $32/ann
HOA Y/N Y
Abv Grd Liv Area 2,586
Originating Board TREND
Year Built 1980
Annual Tax Amount $7,685
Tax Year 2016
Lot Size 0.467 Acres
Acres 0.47
Lot Dimensions 187X98
Property Description
Move-in ready center hall colonial in the top-ranked TE schools has many of the requirements of today's buyer: excellent curb appeal, newer replacement windows, hardwoods throughout much of the main floor and the upstairs hallway, updated bathrooms, large rooms (upstairs and down), large closets with closet treatments for enhanced storage, open flow between the kitchen and family room. Approach the home on the paver pathway and come to the front porch where you can sit on a summer's evening and enjoy the tranquility of this quiet neighborhood just 1/2 mile from the heart of Paoli. Enter the expanded foyer and you will immediately know that this light-filled home is special. To the right find an oversized living room with lots of windows. Follow the center hall back to the updated kitchen with beautiful granite countertops and you will be drawn to the large screened in porch where you can envision yourself enjoying the peaceful setting of the property. The dining off the kitchen is spacious and has a large window facing the rear of the property. Also from the kitchen you will step down to the oversized family room with beautiful stone-face wood burning fireplace. From the family room there are sliders to a large rear deck. The main floor has an updated powder room and fabulously spacious laundry room, with large laundry sink, plenty of storage and a side door to the driveway. The garage is spacious with room for two cars and all the family gear. Upstairs you will find spacious bedrooms, each with ample closets. Three family bedrooms are served by a beautifully updated hall bathroom with double vanity, beautiful countertop, tile floor and newer fixtures. The master bedroom is enormous and boasts a large walk-in closet, and a master bathroom beautifully updated with elegant materials, frameless shower stall and lots of vanity storage in the his and her vanities. The lower level is unfinished but of poured concrete and dry as can be. When the yard in season the landscaping shows beautifully. This is a well-maintained and loved home and the new owner will benefit from the improvements, care and love that the current owners have poured into it. Nearly all interior windows have been replaced, the HVAC system is less than 2 years young, the water heater is newer. The town of Paoli is expected to gain many new shops and restaurants in the coming years once the Paoli R5 transportation center is renovated and expanded. Monthly energy costs averaged $196 in 2015.
Location
State PA
County Chester
Area Tredyffrin Twp (10343)
Zoning R1
Rooms
Other Rooms Living Room, Dining Room, Primary Bedroom, Bedroom 2, Bedroom 3, Kitchen, Family Room, Bedroom 1, Laundry
Basement Full
Interior
Interior Features Kitchen - Eat-In
Hot Water Electric
Heating Electric
Cooling Central A/C
Fireplaces Number 1
Fireplace Y
Heat Source Electric
Laundry Main Floor
Exterior
Garage Spaces 5.0
Water Access N
Accessibility None
Attached Garage 2
Total Parking Spaces 5
Garage Y
Building
Story 2
Sewer Public Sewer
Water Public
Architectural Style Colonial
Level or Stories 2
Additional Building Above Grade
New Construction N
Schools
Elementary Schools Hillside
Middle Schools Valley Forge
High Schools Conestoga Senior
School District Tredyffrin-Easttown
Others
Senior Community No
Tax ID 43-09G-0044
Ownership Fee Simple
Read Less Info
Want to know what your home might be worth? Contact us for a FREE valuation!

Our team is ready to help you sell your home for the highest possible price ASAP

Bought with Jennifer M Braun • BHHS Fox & Roach-Malvern
"My job is to find and attract mastery-based agents to the office, protect the culture, and make sure everyone is happy! "







