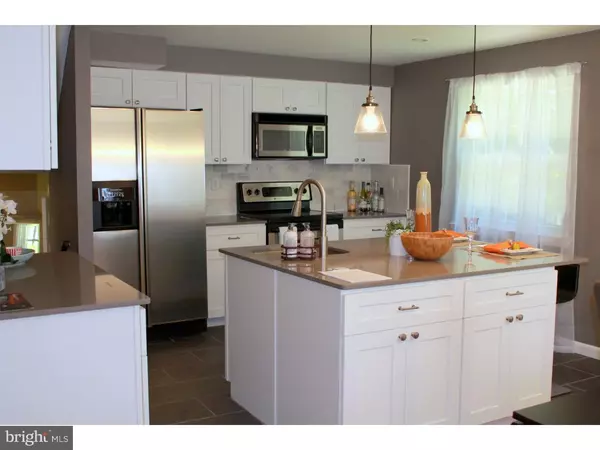$379,000
$390,000
2.8%For more information regarding the value of a property, please contact us for a free consultation.
3 Beds
3 Baths
1,489 SqFt
SOLD DATE : 12/23/2016
Key Details
Sold Price $379,000
Property Type Single Family Home
Sub Type Detached
Listing Status Sold
Purchase Type For Sale
Square Footage 1,489 sqft
Price per Sqft $254
Subdivision None Available
MLS Listing ID 1003574301
Sold Date 12/23/16
Style Colonial
Bedrooms 3
Full Baths 2
Half Baths 1
HOA Y/N N
Abv Grd Liv Area 1,489
Originating Board TREND
Year Built 1959
Annual Tax Amount $4,187
Tax Year 2016
Lot Size 0.538 Acres
Acres 0.54
Lot Dimensions 0XIRREGULAR
Property Description
New price reduction! Don't miss this opportunity to own in such a great location and neighborhood! Newly upgraded modern home ready for your decorative touches of warmth and class. Perfectly laid out and sized, this home features just what you need for entertaining in style and living in comfort and functionality. Your focal point of the house is the finished kitchen featuring an exquisite marble subway tile with a grey quartz counter-top stainless steel appliances and white shaker style cabinets. The kitchen island is extended for seating your guests to mingle or ideal for a Sunday brunch. The open floor plan makes this space so much more inviting. You can see your cozy fireplace in the family room right from the kitchen. A few steps down from the kitchen is the very large den or great room, ideal for accommodating the large screen or a more quiet play room. The bright half bath is right off the convenient mud room/laundry room which leads you to your half acre tree-lined back yard. Saving the best for last, the second floor features two newly remodeled full bathrooms. The guest bath is sleek and roomy with a clean white subway tile surround, linen closet, and large vanity for the two large bedrooms to share. The master bedroom with the en-suite is the get away from it all with your own luxurious bathroom, featuring a walk in shower with pebble flooring and a marble top vanity. This home has all the right finishes with hardwood floors throughout. Don't forget the award winning Great Valley school district, proximity to the wonderful shops, bars, and restaurants on Lancaster Ave. in Paoli, yet still on a quiet and spacious street. This home is less than a mile from the Paoli Septa train station and the accessible route 30 and 202 highway. Style, space, comfort and convenience awaits you, don't miss it! Owner is licensed realtor and listing agent.
Location
State PA
County Chester
Area Willistown Twp (10354)
Zoning R3
Rooms
Other Rooms Living Room, Dining Room, Primary Bedroom, Bedroom 2, Kitchen, Family Room, Bedroom 1, Attic
Basement Full, Unfinished
Interior
Interior Features Primary Bath(s), Kitchen - Island, Stall Shower, Kitchen - Eat-In
Hot Water Electric
Heating Electric, Forced Air
Cooling Central A/C
Flooring Wood
Fireplaces Number 1
Fireplaces Type Brick
Equipment Oven - Self Cleaning, Dishwasher, Disposal, Energy Efficient Appliances, Built-In Microwave
Fireplace Y
Appliance Oven - Self Cleaning, Dishwasher, Disposal, Energy Efficient Appliances, Built-In Microwave
Heat Source Electric
Laundry Main Floor
Exterior
Exterior Feature Patio(s)
Garage Spaces 1.0
Utilities Available Cable TV
Water Access N
Roof Type Shingle
Accessibility None
Porch Patio(s)
Total Parking Spaces 1
Garage N
Building
Lot Description Level, Trees/Wooded, Rear Yard
Story 2
Foundation Concrete Perimeter
Sewer Public Sewer
Water Public
Architectural Style Colonial
Level or Stories 2
Additional Building Above Grade, Shed
New Construction N
Schools
Elementary Schools General Wayne
School District Great Valley
Others
Senior Community No
Tax ID 54-01Q-0284.3900
Ownership Fee Simple
Acceptable Financing Conventional, VA, FHA 203(k), FHA 203(b)
Listing Terms Conventional, VA, FHA 203(k), FHA 203(b)
Financing Conventional,VA,FHA 203(k),FHA 203(b)
Read Less Info
Want to know what your home might be worth? Contact us for a FREE valuation!

Our team is ready to help you sell your home for the highest possible price ASAP

Bought with Kathryn A Conaway • Long & Foster Real Estate, Inc.
"My job is to find and attract mastery-based agents to the office, protect the culture, and make sure everyone is happy! "







