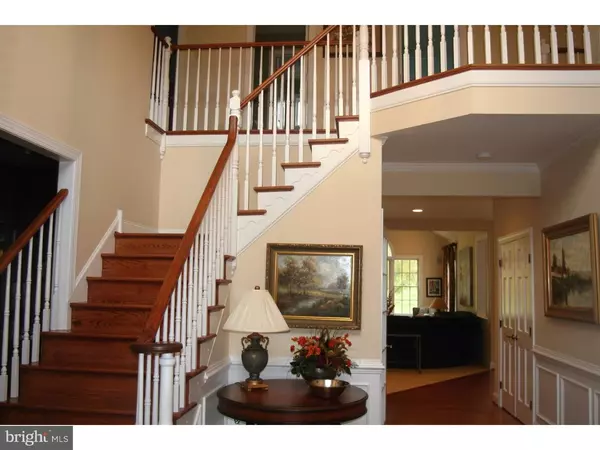$859,900
$879,000
2.2%For more information regarding the value of a property, please contact us for a free consultation.
5 Beds
6 Baths
6,298 SqFt
SOLD DATE : 05/24/2017
Key Details
Sold Price $859,900
Property Type Single Family Home
Sub Type Detached
Listing Status Sold
Purchase Type For Sale
Square Footage 6,298 sqft
Price per Sqft $136
Subdivision Springlea
MLS Listing ID 1003578765
Sold Date 05/24/17
Style Colonial
Bedrooms 5
Full Baths 4
Half Baths 2
HOA Y/N N
Abv Grd Liv Area 6,298
Originating Board TREND
Year Built 1999
Annual Tax Amount $16,269
Tax Year 2017
Lot Size 2.230 Acres
Acres 2.23
Property Description
With over $700,000 in documented custom upgrades, this stunning 6,300 sf, 5 bdrm, 4.2 bath home is loaded w/ features & amenities for the discerning buyer. Situated on a 2.23 acre beautifully professionally landscaped private lot at the end of a Cul-de-sac. The front of the home has been updated with custom dormers, a copper roofed front porch complete with flagstone patio and a porch swing. Upon entry through the Mahogany door, is a 2-story foyer w/ a spacious elegant DR to the right & Library to the left. The dining room with extensive moldings & tray ceiling, high end light fixtures & custom velvet ceiling-to-floor drapes (included in sale) is across the great hall from a magnificent Library featuring a coffered ceiling, a built in bookcase surrounding French doors that lead to the study, (which has its own built in desks, filing and shelving) & rich custom silk drapes. Like much of the house, the rooms must be seen in person to be appreciated. A light filled, large renovated & modern Kitchen w/ a 6-burner Viking gas stove, 2-door Viking refrig, double ovens & a massive granite island features amazing views to the outside. From the kitchen also feeds into an open concept Family Rm w/ a cathedral ceiling, gas fireplace & large windows with a view of the expansive and flat backyard. Exit the back of the house through multiple sets of French doors to your private patio & backyard oasis featuring a large cabana complete w/ an outdoor kitchen, massive stone fireplace & Viking appliances. The beautifully landscaped grounds showcase an Armond-installed pool with slide & hot-tub and feature an irrigation system & outdoor sound system w/ multiple zones. Upstairs, the spacious Master Suite includes a bonus rm w/ fireplace, tray ceiling, 2 outsized walk-in closets w/ custom cabinetry & a striking recently renovated Master Bath complete w/ marble flrs, large walk-in shower, cast-iron tub, custom cabinetry & soapstone counters. The other 4 large bedrms have custom closets; two share a Jack&Jill bathrm & the other two accessing a full Hall Bath. The finished, well-lit walk out basement w/ full bath includes a large play area w/ built-in cabinets and storage units. The glassed-in gym has windows that open to the side yard, and is fully wired for music/internet. Around the corner is a movie/TV area complete w/ custom woodwork, a fireplace & a BOSE surround sound system. The basement also includes a large pool table area w/wainscoting and drink rail lining.
Location
State PA
County Chester
Area West Vincent Twp (10325)
Zoning R2
Rooms
Other Rooms Living Room, Dining Room, Primary Bedroom, Bedroom 2, Bedroom 3, Kitchen, Family Room, Bedroom 1, Other, Attic
Basement Full, Outside Entrance, Fully Finished
Interior
Interior Features Primary Bath(s), Kitchen - Island, Butlers Pantry, Ceiling Fan(s), WhirlPool/HotTub, Sprinkler System, Wet/Dry Bar, Stall Shower, Dining Area
Hot Water Natural Gas
Heating Gas, Forced Air
Cooling Central A/C
Fireplaces Number 1
Fireplaces Type Marble, Stone, Gas/Propane
Equipment Cooktop, Built-In Range, Oven - Wall, Oven - Double, Oven - Self Cleaning, Dishwasher, Refrigerator, Disposal, Energy Efficient Appliances
Fireplace Y
Window Features Bay/Bow,Energy Efficient
Appliance Cooktop, Built-In Range, Oven - Wall, Oven - Double, Oven - Self Cleaning, Dishwasher, Refrigerator, Disposal, Energy Efficient Appliances
Heat Source Natural Gas
Laundry Upper Floor
Exterior
Exterior Feature Patio(s), Porch(es)
Parking Features Garage Door Opener
Garage Spaces 6.0
Fence Other
Pool In Ground
Utilities Available Cable TV
Water Access N
Roof Type Metal
Accessibility None
Porch Patio(s), Porch(es)
Attached Garage 3
Total Parking Spaces 6
Garage Y
Building
Lot Description Cul-de-sac
Story 2
Sewer On Site Septic
Water Well
Architectural Style Colonial
Level or Stories 2
Additional Building Above Grade
Structure Type Cathedral Ceilings
New Construction N
Schools
Elementary Schools West Vincent
Middle Schools Owen J Roberts
High Schools Owen J Roberts
School District Owen J Roberts
Others
Senior Community No
Tax ID 25-07 -0271
Ownership Fee Simple
Security Features Security System
Read Less Info
Want to know what your home might be worth? Contact us for a FREE valuation!

Our team is ready to help you sell your home for the highest possible price ASAP

Bought with David M Tkacik • Insight Realty LLC
"My job is to find and attract mastery-based agents to the office, protect the culture, and make sure everyone is happy! "







