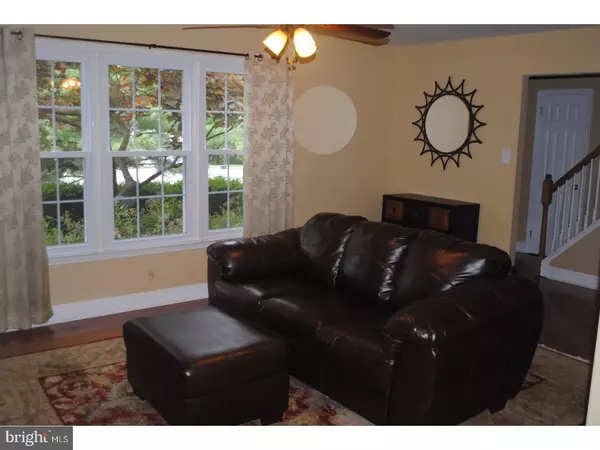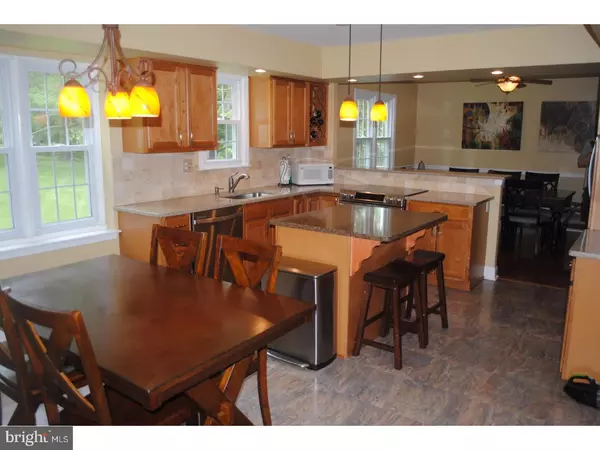$430,500
$419,900
2.5%For more information regarding the value of a property, please contact us for a free consultation.
4 Beds
3 Baths
2,310 SqFt
SOLD DATE : 08/08/2017
Key Details
Sold Price $430,500
Property Type Single Family Home
Sub Type Detached
Listing Status Sold
Purchase Type For Sale
Square Footage 2,310 sqft
Price per Sqft $186
Subdivision Ashbridge
MLS Listing ID 1003649507
Sold Date 08/08/17
Style Colonial
Bedrooms 4
Full Baths 3
HOA Fees $5/ann
HOA Y/N Y
Abv Grd Liv Area 2,310
Originating Board TREND
Year Built 1981
Annual Tax Amount $5,490
Tax Year 2017
Lot Size 0.595 Acres
Acres 0.59
Property Description
Location, Location, Location! Ashbridge Community! A completely UPGRADED, freshly painted, beautiful 4 Bedroom, 3 Full Bath home will be an absolute pleasure to show! You will be amazed at the way you feel when you walk through the front door of this gorgeous, exceptional, well maintained Colonial situated on .59 acres, wooded, fenced in, cul de sac lot. Many of the NEWER home improvements featured are a roof; windows; all carpets; all flooring including mostly hardwoods on the main level; all updated bathrooms with tile; a kitchen w/ maple cabinets, quartz counters, appliances, tile back splash and breakfast bar with seating; oak stairs; light fixtures, 6 inch wood trim and ceiling fans; 9 Ft sliding door that opens to a paver patio and walkway; front concrete walkway and porch; professionally designed landscaping; extra large shed and so much more! This is a gem of a home and you don't want to miss it! HURRY !!!
Location
State PA
County Chester
Area Uwchlan Twp (10333)
Zoning R1
Rooms
Other Rooms Living Room, Dining Room, Primary Bedroom, Bedroom 2, Bedroom 3, Kitchen, Family Room, Bedroom 1, Laundry, Attic
Basement Full, Unfinished
Interior
Interior Features Primary Bath(s), Kitchen - Island, Butlers Pantry, Ceiling Fan(s), Wood Stove, Stall Shower, Kitchen - Eat-In
Hot Water Electric
Heating Heat Pump - Electric BackUp, Forced Air
Cooling Central A/C
Flooring Wood, Fully Carpeted, Vinyl, Tile/Brick
Fireplaces Number 1
Fireplaces Type Brick
Equipment Disposal
Fireplace Y
Window Features Bay/Bow
Appliance Disposal
Laundry Main Floor
Exterior
Exterior Feature Deck(s)
Parking Features Garage Door Opener
Garage Spaces 4.0
Utilities Available Cable TV
Water Access N
Roof Type Pitched,Shingle
Accessibility None
Porch Deck(s)
Attached Garage 2
Total Parking Spaces 4
Garage Y
Building
Lot Description Cul-de-sac, Level, Front Yard, Rear Yard, SideYard(s)
Story 2
Foundation Concrete Perimeter
Sewer Public Sewer
Water Public
Architectural Style Colonial
Level or Stories 2
Additional Building Above Grade
New Construction N
Schools
Elementary Schools Uwchlan Hills
Middle Schools Lionville
High Schools Downingtown High School East Campus
School District Downingtown Area
Others
HOA Fee Include Common Area Maintenance
Senior Community No
Tax ID 33-07A-0103
Ownership Fee Simple
Acceptable Financing Conventional
Listing Terms Conventional
Financing Conventional
Read Less Info
Want to know what your home might be worth? Contact us for a FREE valuation!

Our team is ready to help you sell your home for the highest possible price ASAP

Bought with Debbie Hepler • Keller Williams Real Estate -Exton
"My job is to find and attract mastery-based agents to the office, protect the culture, and make sure everyone is happy! "







