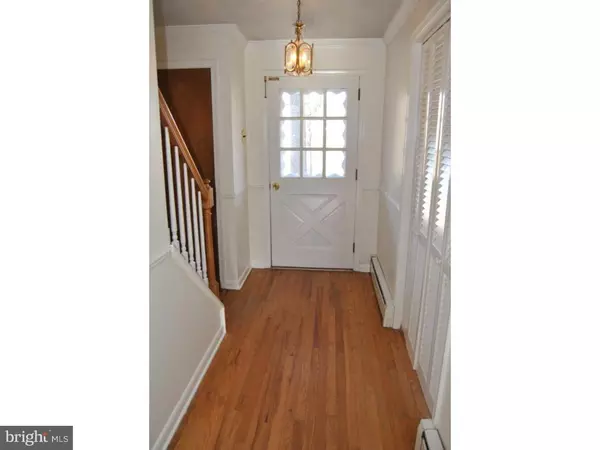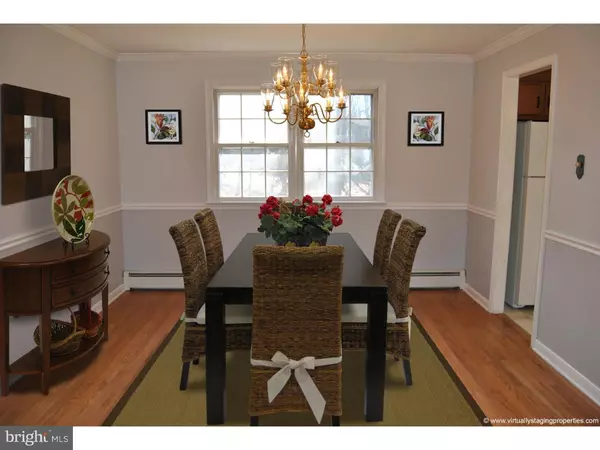$340,000
$359,000
5.3%For more information regarding the value of a property, please contact us for a free consultation.
4 Beds
3 Baths
2,067 SqFt
SOLD DATE : 06/07/2016
Key Details
Sold Price $340,000
Property Type Single Family Home
Sub Type Detached
Listing Status Sold
Purchase Type For Sale
Square Footage 2,067 sqft
Price per Sqft $164
Subdivision Pebble Hill
MLS Listing ID 1003872873
Sold Date 06/07/16
Style Colonial
Bedrooms 4
Full Baths 2
Half Baths 1
HOA Y/N N
Abv Grd Liv Area 2,067
Originating Board TREND
Year Built 1966
Annual Tax Amount $4,555
Tax Year 2016
Lot Size 0.459 Acres
Acres 0.46
Lot Dimensions 100X200
Property Description
Great Opportunity in a really fabulous location! Just a five minute drive to the center of Doylestown Borough is a lovely colonial with lots of room and lots of possibilities. A beautiful partially wooded lot of almost half an acre with mature landscaping, a broad deck for relaxing and a brand new septic system! Entering the front door into the center hall, living room is to the left with hardwood floors, a picture window and brick fireplace. The open floor plan flows right into the dining room also featuring hardwood floors and it's own picture window. Crown molding accents both rooms. The kitchen has expansive cabinetry and newer appliances. Plenty of room for a kitchen set! The family room has vinyl flooring, a back door to the wooden deck, access door to the two car garage, a separate laundry room and powder room. On the second floor are four spacious bedrooms. The master has a full bath with stall shower and a walk in closet. Hardwood floors grace the entire upstairs. Three additional bedrooms share a hall bath with tub/shower combination. The fourth bedroom also has stairs to the fully floored attic for additional storage. A full basement completes the home. This is a wonderful opportunity to buy a home in a great location just minutes from Doylestown, an easy hop onto major routes, a short drive from Del Val University and so much more!
Location
State PA
County Bucks
Area Doylestown Twp (10109)
Zoning R1
Rooms
Other Rooms Living Room, Dining Room, Primary Bedroom, Bedroom 2, Bedroom 3, Kitchen, Family Room, Bedroom 1, Laundry, Attic
Basement Partial, Unfinished
Interior
Interior Features Primary Bath(s), Exposed Beams, Stall Shower, Kitchen - Eat-In
Hot Water Electric
Heating Oil, Hot Water, Baseboard
Cooling None
Flooring Wood, Vinyl, Tile/Brick
Fireplaces Number 1
Fireplaces Type Brick
Equipment Cooktop, Oven - Wall, Dishwasher
Fireplace Y
Appliance Cooktop, Oven - Wall, Dishwasher
Heat Source Oil
Laundry Main Floor
Exterior
Garage Spaces 4.0
Water Access N
Roof Type Pitched,Shingle
Accessibility None
Attached Garage 2
Total Parking Spaces 4
Garage Y
Building
Story 2
Foundation Brick/Mortar
Sewer On Site Septic
Water Well
Architectural Style Colonial
Level or Stories 2
Additional Building Above Grade
New Construction N
Schools
School District Central Bucks
Others
Senior Community No
Tax ID 09-023-028
Ownership Fee Simple
Read Less Info
Want to know what your home might be worth? Contact us for a FREE valuation!

Our team is ready to help you sell your home for the highest possible price ASAP

Bought with Sheila Jones-Wilson • Coldwell Banker Hearthside-Lahaska
"My job is to find and attract mastery-based agents to the office, protect the culture, and make sure everyone is happy! "







