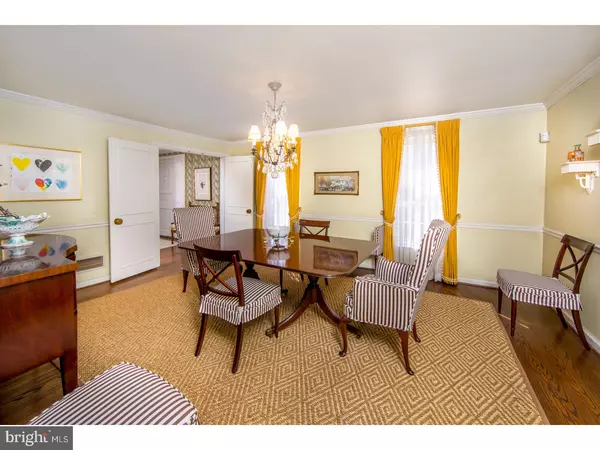$1,175,000
$1,350,000
13.0%For more information regarding the value of a property, please contact us for a free consultation.
5 Beds
5 Baths
4,471 SqFt
SOLD DATE : 11/30/2017
Key Details
Sold Price $1,175,000
Property Type Single Family Home
Sub Type Detached
Listing Status Sold
Purchase Type For Sale
Square Footage 4,471 sqft
Price per Sqft $262
Subdivision None Available
MLS Listing ID 1000284313
Sold Date 11/30/17
Style Colonial
Bedrooms 5
Full Baths 4
Half Baths 1
HOA Y/N N
Abv Grd Liv Area 4,471
Originating Board TREND
Year Built 1960
Annual Tax Amount $20,511
Tax Year 2017
Lot Size 1.331 Acres
Acres 1.33
Lot Dimensions 144
Property Description
With property so lush and spectacular, and a swimming pool/pool house for summer fun, you may never want to leave the grounds of this unique Colonial home! Besides the dreamy setting, where everyone can play on sprawling lawn and dogs can run free, the prime location in highly-desirable Northside Villanova is a huge attraction. Enjoy minimal through traffic in a private setting that's perfect for family living & entertaining. This 5-bedroom Colonial home welcomes you with a brick walkway & covered entry. The foyer with oak flooring & an up/down staircase opens to a fireside living room with triple exposures. Across the foyer through double doors is a dining room with chair rail & crown moldings where meals can be enjoyed. Take a quiet moment with your latest novel in the paneled den/library featuring decorative moldings, built-in cabinetry & a double rear-facing window. Whip up a meal in the ample kitchen equipped with a big island, Jenn-Air 6-burner electric cooktop, double Thermador wall ovens, a separate Sub-Zero refrigerator & freezer, Miele dishwasher, microwave & warming drawers, and a separate, full Scotsman ice machine! Abundant cabinets (even under the island!) accommodate your cookware & pantry items. An open breakfast room brightened by windows on 3 sides overlooks & leads to the rear patio & pool area, so grab your coffee & relax outside! A powder room, laundry room & 2-car garage complete the main level. The large upper hallway gives way to the master suite with oak flooring & exceptional storage provided by built-in wardrobe cabinetry, a walk-in closet & shoe closet. Beyond is a 2nd bedroom suite with a fitted walk-in closet, den/office/BR with built-ins, 2 more bedrooms & full baths, a hall linen closet & luggage/storage room. A nice day-lit walk-out lower level family room with tiled flooring, a fireplace & wet bar with a fridge, Caesarstone countertop & seating is great for hanging out or get-togethers. There's also a mechanical room, wine storage & general storage areas. A backup generator is ready to kick in for power outages.
Location
State PA
County Montgomery
Area Lower Merion Twp (10640)
Zoning RA
Rooms
Other Rooms Living Room, Dining Room, Primary Bedroom, Bedroom 2, Bedroom 3, Bedroom 5, Kitchen, Family Room, Den, Bedroom 1, Laundry, Other, Office
Basement Full, Outside Entrance, Fully Finished
Interior
Interior Features Primary Bath(s), Kitchen - Island, Wet/Dry Bar, Dining Area
Hot Water Natural Gas
Cooling Central A/C
Flooring Wood, Fully Carpeted, Tile/Brick
Fireplaces Number 1
Equipment Cooktop, Oven - Wall, Oven - Double, Refrigerator
Fireplace Y
Appliance Cooktop, Oven - Wall, Oven - Double, Refrigerator
Heat Source Natural Gas
Laundry Main Floor
Exterior
Exterior Feature Patio(s)
Parking Features Inside Access
Garage Spaces 5.0
Pool In Ground
Water Access N
Roof Type Pitched
Accessibility None
Porch Patio(s)
Attached Garage 2
Total Parking Spaces 5
Garage Y
Building
Lot Description Level, Front Yard, Rear Yard, SideYard(s)
Story 2
Sewer On Site Septic
Water Public
Architectural Style Colonial
Level or Stories 2
Additional Building Above Grade
New Construction N
Schools
School District Lower Merion
Others
Senior Community No
Tax ID 40-00-48732-008
Ownership Fee Simple
Read Less Info
Want to know what your home might be worth? Contact us for a FREE valuation!

Our team is ready to help you sell your home for the highest possible price ASAP

Bought with Jordan B Wiener • RE/MAX Executive Realty
"My job is to find and attract mastery-based agents to the office, protect the culture, and make sure everyone is happy! "







