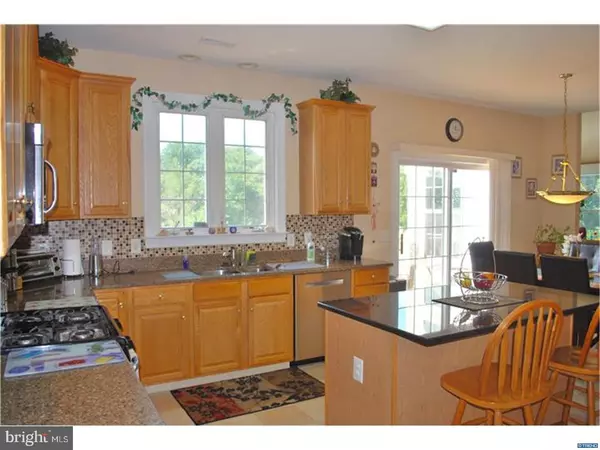$458,500
$464,900
1.4%For more information regarding the value of a property, please contact us for a free consultation.
4 Beds
4 Baths
5,049 SqFt
SOLD DATE : 11/30/2017
Key Details
Sold Price $458,500
Property Type Single Family Home
Sub Type Detached
Listing Status Sold
Purchase Type For Sale
Square Footage 5,049 sqft
Price per Sqft $90
Subdivision Candlewyck
MLS Listing ID 1000293677
Sold Date 11/30/17
Style Colonial
Bedrooms 4
Full Baths 3
Half Baths 1
HOA Fees $29
HOA Y/N Y
Abv Grd Liv Area 5,049
Originating Board TREND
Year Built 2002
Annual Tax Amount $7,984
Tax Year 2017
Lot Size 0.380 Acres
Acres 0.38
Lot Dimensions 0020.1100
Property Description
Spectacular house in the very sought after neighborhood of Candlewyck. Upon entering you will notice a wonderful 2 story foyer with a butterfly staircase, complete with hardwood floors and filled with lots natural sunlight. With the open floor plan you will see to the right, a nice sized living room ready for you to add your personal touches. On the left, a perfect sized dining room ready for you to fill with dinner guests. As you walk through to the rest of the house take a moment to take in the floor to ceiling windows in the 2 story family room. It's the center spot of every home WITH direct access to the kitchen. It's equipped with everything you could need such as a breakfast area, granite countertops, 42 inch cabinets, stainless steel appliances, gas stove, center island, tile flooring, double sink, and a BUILT IN kitchen desk tucked in nicely by the garage entrance and laundry room. From the breakfast room you can step out and enjoy the outdoors from your large 2nd story deck. You will have splendid views of what nature has to offer with distant trees and fields, which you will get to call your backyard. Take the stairs which will lead down to just the right size field for a family football game, bbq, or any event you might want to host. Additionally the first floor also has a full bathroom, and bonus room. It's ready for you to use as an extra bedroom, study, library--anything you need. Moving on up those butterfly stairs, you will arrive to the 2nd floor. You won't find dark hallways you need to walk through to get to your bedrooms. Instead, you will be walking through an open area with wooden banisters overlooking both the foyer and the living room. The large master bedroom contains separate sitting room and TWO walk-in closets. Don't forget to make time for yourself in the beautiful 5 piece master bathroom with a soaking tub--jets included. In addition you will find a full sized guest bathroom and 3 generous size bedrooms all with plenty of storage. Lastly, the finished walkout basement also has an unfinished area large enough for all of your storage needs. Listing agent is related to seller
Location
State PA
County Chester
Area New Garden Twp (10360)
Zoning R1
Rooms
Other Rooms Living Room, Dining Room, Primary Bedroom, Sitting Room, Bedroom 2, Bedroom 3, Kitchen, Family Room, Basement, Bedroom 1, Study, Laundry, Other, Attic
Basement Full
Interior
Interior Features Primary Bath(s), Kitchen - Island, Butlers Pantry, Ceiling Fan(s), Breakfast Area
Hot Water Natural Gas
Heating Forced Air
Cooling Central A/C
Flooring Wood, Fully Carpeted, Tile/Brick
Fireplaces Number 1
Fireplaces Type Gas/Propane
Equipment Cooktop, Oven - Wall, Oven - Self Cleaning, Dishwasher, Disposal, Built-In Microwave
Fireplace Y
Appliance Cooktop, Oven - Wall, Oven - Self Cleaning, Dishwasher, Disposal, Built-In Microwave
Heat Source Natural Gas
Laundry Main Floor
Exterior
Exterior Feature Deck(s)
Garage Spaces 5.0
Utilities Available Cable TV
Water Access N
Roof Type Shingle
Accessibility None
Porch Deck(s)
Attached Garage 2
Total Parking Spaces 5
Garage Y
Building
Lot Description Open, Front Yard, Rear Yard, SideYard(s)
Story 2
Foundation Concrete Perimeter
Sewer Public Sewer
Water Public
Architectural Style Colonial
Level or Stories 2
Additional Building Above Grade
Structure Type 9'+ Ceilings
New Construction N
Schools
School District Kennett Consolidated
Others
HOA Fee Include Common Area Maintenance
Senior Community No
Tax ID 60-04-0200.110
Ownership Fee Simple
Security Features Security System
Read Less Info
Want to know what your home might be worth? Contact us for a FREE valuation!

Our team is ready to help you sell your home for the highest possible price ASAP

Bought with Christian J Kriza • Beiler-Campbell Realtors-Kennett Square
"My job is to find and attract mastery-based agents to the office, protect the culture, and make sure everyone is happy! "







