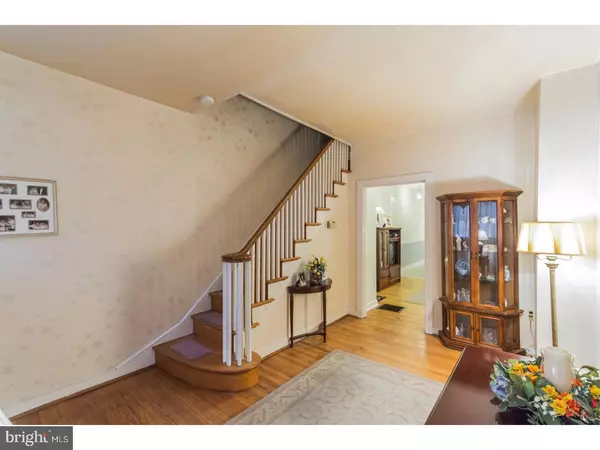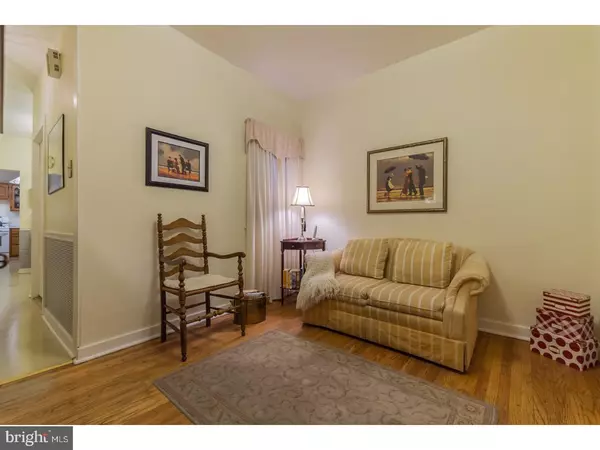$440,000
$459,000
4.1%For more information regarding the value of a property, please contact us for a free consultation.
4 Beds
3 Baths
1,872 SqFt
SOLD DATE : 12/27/2017
Key Details
Sold Price $440,000
Property Type Townhouse
Sub Type Interior Row/Townhouse
Listing Status Sold
Purchase Type For Sale
Square Footage 1,872 sqft
Price per Sqft $235
Subdivision Italian Market
MLS Listing ID 1000311659
Sold Date 12/27/17
Style Straight Thru
Bedrooms 4
Full Baths 3
HOA Y/N N
Abv Grd Liv Area 1,872
Originating Board TREND
Year Built 1917
Annual Tax Amount $3,430
Tax Year 2017
Lot Size 912 Sqft
Acres 0.02
Lot Dimensions 12X76
Property Description
This is a Lovely Pristine Well Kept and Maintained 3 Story Italian Market Home. It is Zoned as a Duplex but currently used as a Large Wonderful Single Family Dwelling. It is 76 Ft Deep and has Terrific Outdoor Space. There are Hardwood Floors throughout the entire home. Enter into a Gracious Living Room with a Large Front Window, Middle Dining Room/Den Room with Coat Closet, Breakfast Room with a side door to the Lovely Outdoor Space. There is a full Bath on this floor and a Well Equipped Kitchen with a Window. The Basement is Full with Tons of Storage Space, Laundry Room and Mechanicals. It has Gas Hot Water Heat and Central Air on the 1st 2 Floors. The 3rd Floor has no Central Air. Now to the 2nd Floor - A Hardwood Traditional Straight Staircase to the Hall Area. There is a Very Nice Front Bedroom with 2 Windows, Middle Den/Office/Dressing Room with a Window and a Hall Closet + a Full Bath and a Rear Room with 2 Windows (currently used as a Laundry Room). The 3rd Floor is Totally Private, has its own entrance door off of the Hall area. Straight Stairs to a Lovely Front Room with a Closet & 2 Windows. A Middle Room (could be a living room or bedroom), Full Bath and a Rear Kitchen. This Floor could be a great in-law suite or au pair suite or just incorporated as it is now in this great home. The Owner just had installed a new electric source line into the home and a new circuit breaker box.
Location
State PA
County Philadelphia
Area 19147 (19147)
Zoning RSA5
Direction West
Rooms
Other Rooms Living Room, Dining Room, Primary Bedroom, Bedroom 2, Bedroom 3, Kitchen, Family Room, Den, Bedroom 1, In-Law/auPair/Suite, Laundry, Other, Attic
Basement Partial, Unfinished
Interior
Interior Features Primary Bath(s), Ceiling Fan(s), Stall Shower
Hot Water Natural Gas
Heating Forced Air
Cooling Central A/C
Flooring Wood
Equipment Cooktop, Built-In Range, Oven - Self Cleaning, Dishwasher, Refrigerator, Disposal
Fireplace N
Appliance Cooktop, Built-In Range, Oven - Self Cleaning, Dishwasher, Refrigerator, Disposal
Heat Source Natural Gas
Laundry Upper Floor, Basement
Exterior
Utilities Available Cable TV
Water Access N
Roof Type Flat
Accessibility None
Garage N
Building
Lot Description Rear Yard
Story 3+
Foundation Stone
Sewer Public Sewer
Water Public
Architectural Style Straight Thru
Level or Stories 3+
Additional Building Above Grade
Structure Type 9'+ Ceilings
New Construction N
Schools
School District The School District Of Philadelphia
Others
Senior Community No
Tax ID 021543200
Ownership Fee Simple
Acceptable Financing Conventional
Listing Terms Conventional
Financing Conventional
Read Less Info
Want to know what your home might be worth? Contact us for a FREE valuation!

Our team is ready to help you sell your home for the highest possible price ASAP

Bought with Deborah A Cueto • Coldwell Banker Hearthside
"My job is to find and attract mastery-based agents to the office, protect the culture, and make sure everyone is happy! "







