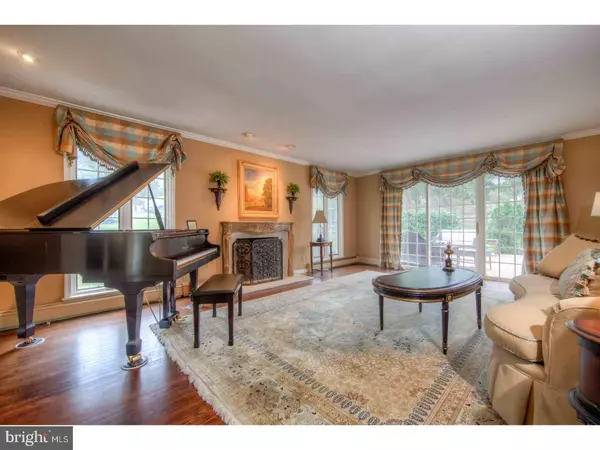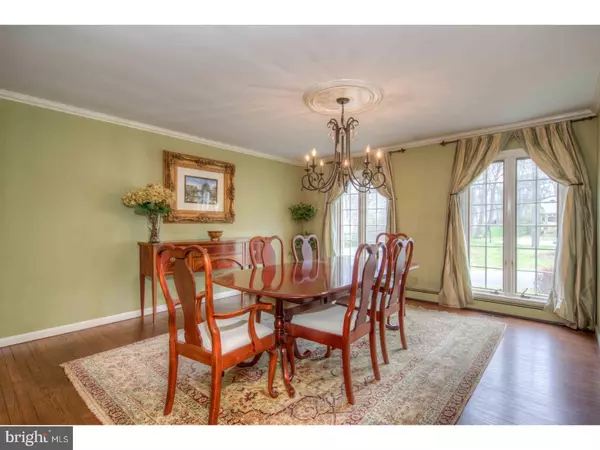$985,000
$999,000
1.4%For more information regarding the value of a property, please contact us for a free consultation.
5 Beds
4 Baths
5,471 SqFt
SOLD DATE : 07/24/2017
Key Details
Sold Price $985,000
Property Type Single Family Home
Sub Type Detached
Listing Status Sold
Purchase Type For Sale
Square Footage 5,471 sqft
Price per Sqft $180
Subdivision Northwoods
MLS Listing ID 1003197685
Sold Date 07/24/17
Style French,Traditional
Bedrooms 5
Full Baths 3
Half Baths 1
HOA Y/N N
Abv Grd Liv Area 4,396
Originating Board TREND
Year Built 1975
Annual Tax Amount $11,252
Tax Year 2017
Lot Size 0.691 Acres
Acres 0.69
Lot Dimensions 73 X 32
Property Description
Located in the highly sought-after Northwoods area of Wayne, this gorgeous 5 bedroom 3.5 bath home has everything today's buyer desires. This stunning, move-in ready home showcases an open floor plan, custom hardwood floors throughout and your own personal oasis in the backyard. Walk into your inviting foyer complete with powder room and coat closet. Entertaining made easy with a beautiful sun-filled formal dining room and gracious living room with fireplace. Your spacious gourmet kitchen features a large island with beverage center, two ovens and large breakfast nook offering an abundance of light. Best of all ? it opens into your tasteful great room complete with fireplace and views of your spectacular, well-manicured backyard. French doors lead you out back to your own private retreat. Tree-lined for privacy, relax on your low-maintenance TREX deck, unwind in your hot tub or enjoy a cool evening by your new stone raised hearth fireplace and flagstone patio. And just in time for the Masters, you can practice your golf game on your custom Putting Green, complete with outdoor lighting. A large refined home office with built-ins, mudroom and laundry round off your first floor. Upstairs you will find three large, well-appointed bedrooms all with custom window seats and generous closet space. Your spacious fifth bedroom features new carpets, large walk-in closet, full bath and its own staircase - perfect as your in-laws quarters or au pair suite! The stylish master suite offers an updated bath, abundance of closet space and French doors to overlook your beautiful backyard. Don't miss the expansive full finished basement with bar area, ample space for a play room, TV area and a Bonus room for your at-home gym. Plenty of storage room completes this lower level. Other desirable details in this meticulously maintained home are the whole house generator, freshly painted rooms, professionally landscaped yard, newer HVAC system and Tesla Car At-Home Charging Station! If you have been looking for turn-key living in a great location, look no further! Conveniently located close to shopping, restaurants, and incredible TE schools.
Location
State PA
County Chester
Area Tredyffrin Twp (10343)
Zoning R1
Rooms
Other Rooms Living Room, Dining Room, Primary Bedroom, Bedroom 2, Bedroom 3, Kitchen, Family Room, Bedroom 1, Attic
Basement Full, Fully Finished
Interior
Interior Features Primary Bath(s), Kitchen - Island, Butlers Pantry, Ceiling Fan(s), Wet/Dry Bar, Kitchen - Eat-In
Hot Water Electric
Heating Oil, Forced Air, Baseboard
Cooling Central A/C
Flooring Wood, Fully Carpeted
Fireplaces Type Marble, Stone
Equipment Oven - Double, Dishwasher, Refrigerator, Disposal, Built-In Microwave
Fireplace N
Appliance Oven - Double, Dishwasher, Refrigerator, Disposal, Built-In Microwave
Heat Source Oil
Laundry Main Floor
Exterior
Exterior Feature Deck(s), Patio(s), Balcony
Parking Features Garage Door Opener
Garage Spaces 5.0
Fence Other
Water Access N
Roof Type Wood
Accessibility None
Porch Deck(s), Patio(s), Balcony
Attached Garage 2
Total Parking Spaces 5
Garage Y
Building
Lot Description Corner, Front Yard, Rear Yard, SideYard(s)
Story 2
Sewer Public Sewer
Water Public
Architectural Style French, Traditional
Level or Stories 2
Additional Building Above Grade, Below Grade
New Construction N
Schools
Elementary Schools New Eagle
Middle Schools Tredyffrin-Easttown
High Schools Conestoga Senior
School District Tredyffrin-Easttown
Others
Senior Community No
Tax ID 43-07P-0039.0400
Ownership Fee Simple
Acceptable Financing Conventional
Listing Terms Conventional
Financing Conventional
Read Less Info
Want to know what your home might be worth? Contact us for a FREE valuation!

Our team is ready to help you sell your home for the highest possible price ASAP

Bought with Suzanne O'Connor • BHHS Fox & Roach-Rosemont
"My job is to find and attract mastery-based agents to the office, protect the culture, and make sure everyone is happy! "







