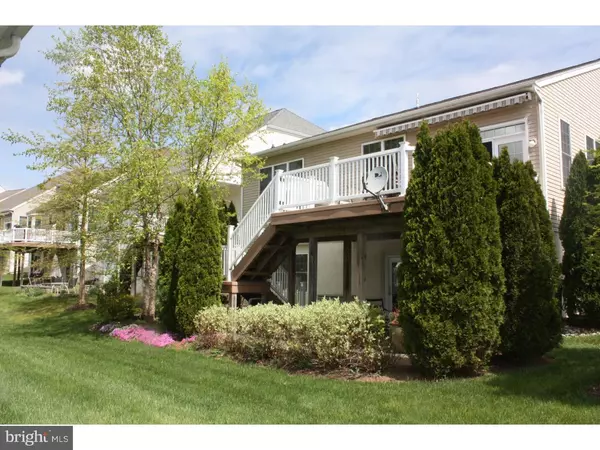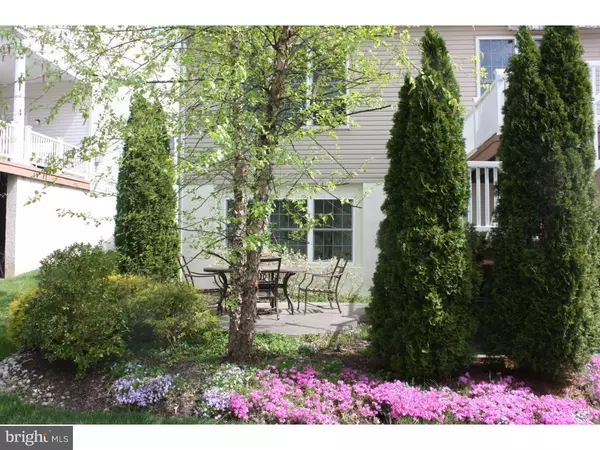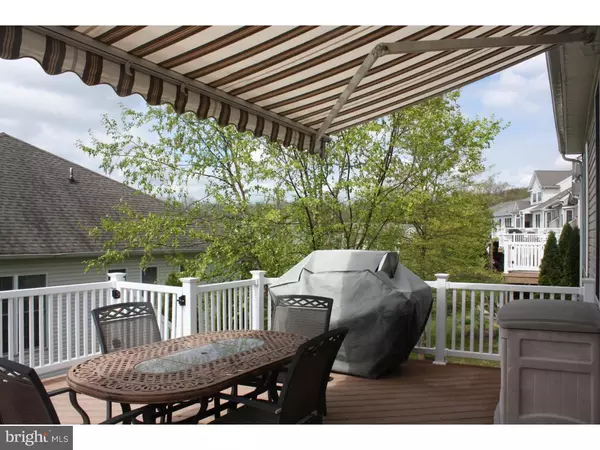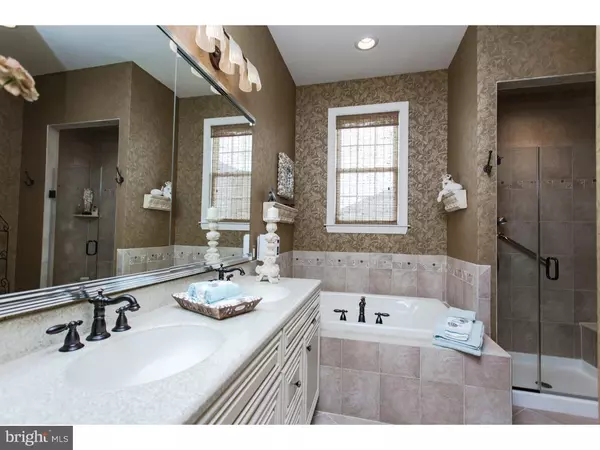$533,000
$540,000
1.3%For more information regarding the value of a property, please contact us for a free consultation.
3 Beds
3 Baths
2,858 SqFt
SOLD DATE : 03/31/2017
Key Details
Sold Price $533,000
Property Type Single Family Home
Sub Type Detached
Listing Status Sold
Purchase Type For Sale
Square Footage 2,858 sqft
Price per Sqft $186
Subdivision Regency At Providenc
MLS Listing ID 1003487335
Sold Date 03/31/17
Style Ranch/Rambler
Bedrooms 3
Full Baths 2
Half Baths 1
HOA Fees $295/mo
HOA Y/N Y
Abv Grd Liv Area 2,858
Originating Board TREND
Year Built 2007
Annual Tax Amount $7,280
Tax Year 2017
Lot Size 8,247 Sqft
Acres 0.19
Lot Dimensions 68
Property Description
Two Master Bedroom suites distinguish this unique home in the Award Winning Gold Star Community of Regency at Providence.This ranch style home opens to 12ft ceilings with spot lighting, finely detailed crown molding in the living and dining rooms. Custom silk roman shades, electric wall sconces and hardwood floors compliment these rooms. A custom staircase provides access to the finished lower level,the mahogany handrail and hardwood stairs are a focal point of this one of a kind home. Many specialty features were added post construction. An extensive gourmet kitchen contains stainless appliances, an Advantium Monogram oven and microwave and customized range hood, lower cabinets have double pull outs and under cabinet lighting, corian countertops highlighted by tiled backsplash and additional wall of custom cabinets. An oversized wrap around island with pendulum lighting overlooks the expanded breakfast area and great room. The great room features a fabulous accent wall of decorative shelving, a corner fireplace, surround sound and hardwood floors. An expanded deck with a retractable electric awning provides a perfect setting for outdoor entertaining. The oversized Master suite features a tray ceiling and specialty lighting, hardwood flooring and silk roman shades. It leads to a walk-in closet and lush master bath with soaking tub, double sink and fully tiled shower,a linen closet was added. The half bath on this level was redesigned to showcase a wall cabinet that compliments the style of this home. A second bedroom currently used as an office and first floor laundry complete the main floor. The lower level of this home is a delight. The warm and engaging media/game room with wraparound wet bar is extensive. Wired for surround sound,this level was completed post construction. A bright 18x16 bedroom complete with built-in dressers with under lighting and attached bed,walk-in closet & master bath with double sink and fully tiled shower.Additional 18x12 office/bonus room. A private two level stamped concrete patio is an outdoor retreat. A second walk-in closet,utility room w/double closets, storage room with shelving,and finished furnace rm complete this level. 3M UV protective coating on all windows, 9 ft first floor,8 and 9ft lower level, irrigation system, security system and more. Monthly calendar of events and Key card to Community center available for this active 55 community.Close to shopping & Wegmans. See all Post Construction upgrades in documents
Location
State PA
County Montgomery
Area Upper Providence Twp (10661)
Zoning ARR
Rooms
Other Rooms Living Room, Dining Room, Primary Bedroom, Bedroom 2, Kitchen, Family Room, Bedroom 1, Laundry, Other, Attic
Basement Full, Outside Entrance, Fully Finished
Interior
Interior Features Primary Bath(s), Kitchen - Island, Butlers Pantry, Ceiling Fan(s), Stain/Lead Glass, Wet/Dry Bar, Dining Area
Hot Water Natural Gas
Heating Gas, Forced Air, Energy Star Heating System, Programmable Thermostat
Cooling Central A/C
Flooring Wood, Tile/Brick
Fireplaces Number 1
Fireplaces Type Marble
Equipment Cooktop, Oven - Wall, Energy Efficient Appliances
Fireplace Y
Appliance Cooktop, Oven - Wall, Energy Efficient Appliances
Heat Source Natural Gas
Laundry Main Floor
Exterior
Exterior Feature Deck(s), Patio(s)
Parking Features Inside Access, Garage Door Opener
Garage Spaces 2.0
Utilities Available Cable TV
Amenities Available Swimming Pool, Tennis Courts, Club House
Water Access N
Roof Type Pitched,Shingle
Accessibility Mobility Improvements
Porch Deck(s), Patio(s)
Attached Garage 2
Total Parking Spaces 2
Garage Y
Building
Lot Description Corner
Story 1
Foundation Concrete Perimeter
Sewer Public Sewer
Water Public
Architectural Style Ranch/Rambler
Level or Stories 1
Additional Building Above Grade
Structure Type 9'+ Ceilings
New Construction N
Schools
Middle Schools Spring-Ford Ms 8Th Grade Center
High Schools Spring-Ford Senior
School District Spring-Ford Area
Others
Pets Allowed Y
HOA Fee Include Pool(s),Common Area Maintenance,Ext Bldg Maint,Lawn Maintenance,Snow Removal,Trash,Health Club,Management,Alarm System
Senior Community Yes
Tax ID 61-00-04950-002
Ownership Fee Simple
Security Features Security System
Acceptable Financing Conventional
Listing Terms Conventional
Financing Conventional
Pets Allowed Case by Case Basis
Read Less Info
Want to know what your home might be worth? Contact us for a FREE valuation!

Our team is ready to help you sell your home for the highest possible price ASAP

Bought with Mary Jane Doyle • BHHS Fox & Roach-Malvern
"My job is to find and attract mastery-based agents to the office, protect the culture, and make sure everyone is happy! "







