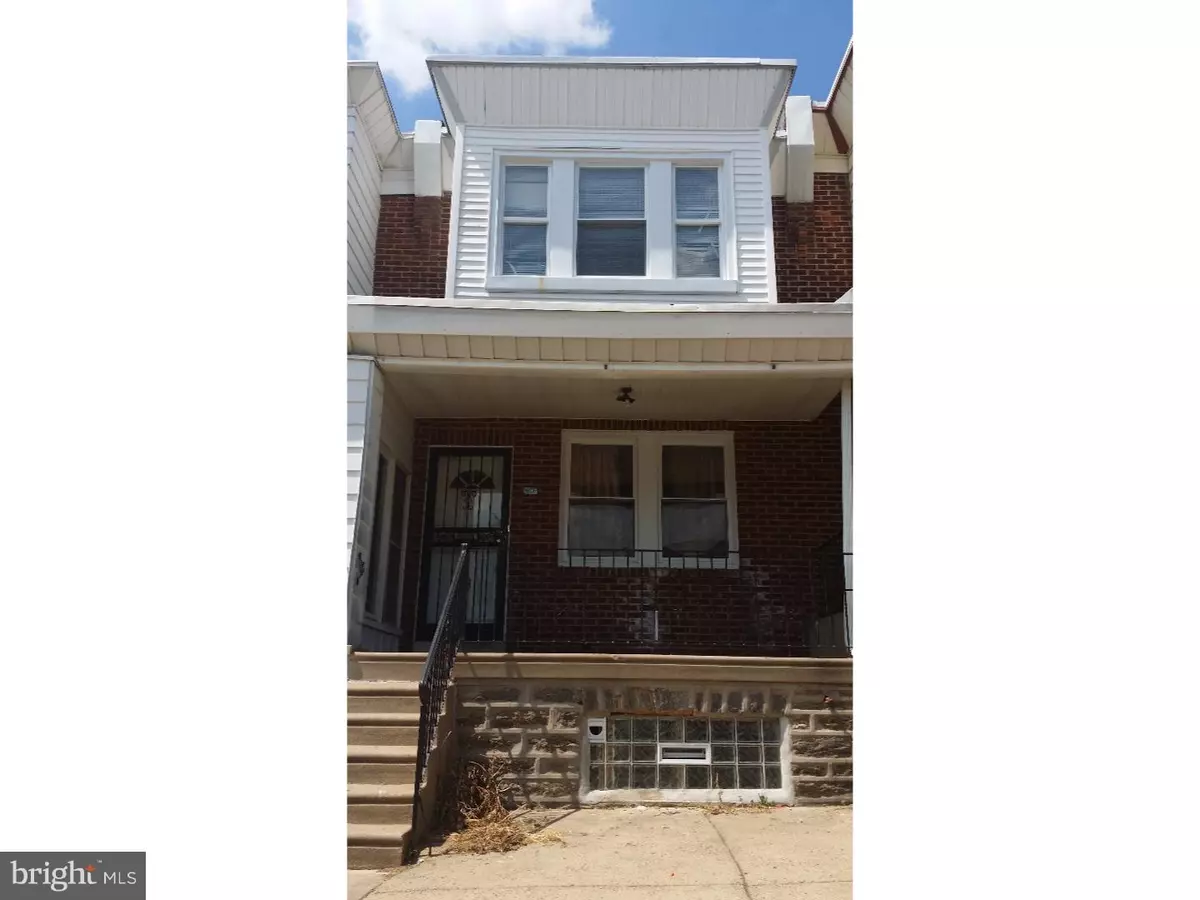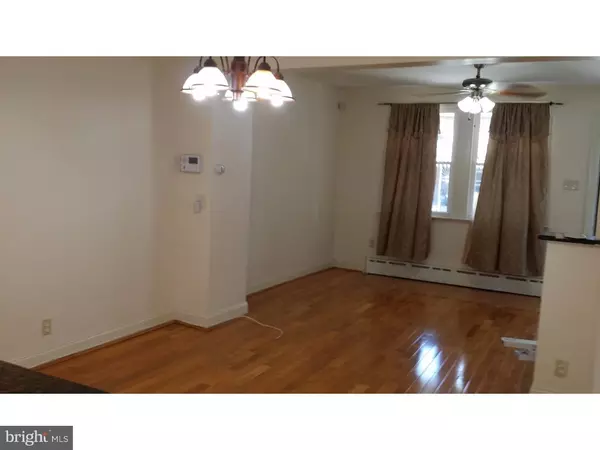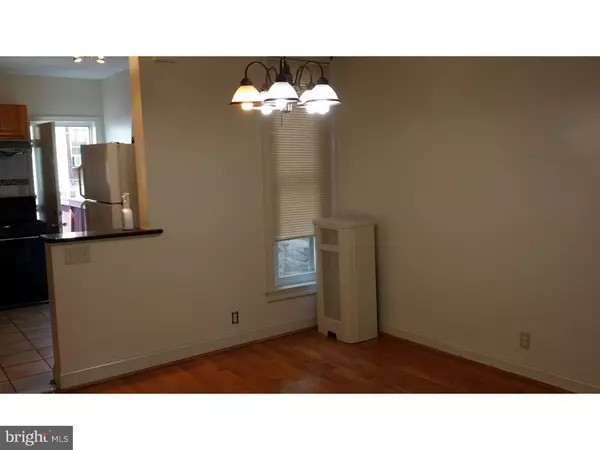$99,900
$99,900
For more information regarding the value of a property, please contact us for a free consultation.
3 Beds
2 Baths
990 SqFt
SOLD DATE : 02/10/2017
Key Details
Sold Price $99,900
Property Type Townhouse
Sub Type Interior Row/Townhouse
Listing Status Sold
Purchase Type For Sale
Square Footage 990 sqft
Price per Sqft $100
Subdivision Olney
MLS Listing ID 1003641979
Sold Date 02/10/17
Style Traditional
Bedrooms 3
Full Baths 2
HOA Y/N N
Abv Grd Liv Area 990
Originating Board TREND
Year Built 1945
Annual Tax Amount $1,265
Tax Year 2016
Lot Size 1,064 Sqft
Acres 0.02
Lot Dimensions 15X72
Property Description
Move Right In! Newly renovated Olney Townhouse! As you enter the front door, you will immediately notice the new gleaming hardwood floors that continue throughout the home. The wall separating the Living & Dining Room has been removed and gives a spacious feel. The Living Room offers Double Windows & Ceiling Fan with light. The Dining Room has and upgraded chandelier and a window for natural light. The kitchen features, an abundance of cabinet space, granite countertops, ceramic time back-splash with decorative glass accent tile, stainless steel, undermount sink with gooseneck faucet, gas cooking and an upgraded vent hood over the stove which vents outside, Ceramic tile flooring, and backdoor to the large deck. Upstairs, the gleaming hardwood continues. The master bedroom, in the front of the house, has triple windows for plenty of natural light, deep closet and decorative woodwork around the doors and windows. The second & third bedrooms are ample size with closets and newer lighting. A Bathroom with tile floor, medicine cabinet, bathtub/shower combo and tile surround complete this 2nd floor. The basement offers many opportunities for the new owner. A full bath with glass block windows has been completed for you. The utility room has an exterior entrance for your convenience. The two remaining rooms offer great space for storage or finishing to your tastes. The former garage is now used as storage. The property also has a newer Roof & Heater (2013). New Windows, Light Fixtures, Kitchen, and an additional Bathroom has been added!
Location
State PA
County Philadelphia
Area 19120 (19120)
Zoning RSA5
Rooms
Other Rooms Living Room, Dining Room, Primary Bedroom, Bedroom 2, Kitchen, Bedroom 1, Other
Basement Full, Unfinished, Outside Entrance
Interior
Interior Features Ceiling Fan(s)
Hot Water Natural Gas
Heating Gas, Radiator
Cooling None
Flooring Wood, Tile/Brick
Fireplace N
Window Features Replacement
Heat Source Natural Gas
Laundry Basement
Exterior
Exterior Feature Deck(s)
Parking Features Inside Access
Utilities Available Cable TV
Water Access N
Roof Type Flat
Accessibility None
Porch Deck(s)
Garage N
Building
Lot Description Level
Story 2
Foundation Concrete Perimeter
Sewer Public Sewer
Water Public
Architectural Style Traditional
Level or Stories 2
Additional Building Above Grade
New Construction N
Schools
Elementary Schools James R. Lowell School
Middle Schools Grover Washington Jr
High Schools Samuel S. Fels
School District The School District Of Philadelphia
Others
Senior Community No
Tax ID 612399500
Ownership Fee Simple
Acceptable Financing Conventional, VA, FHA 203(b)
Listing Terms Conventional, VA, FHA 203(b)
Financing Conventional,VA,FHA 203(b)
Read Less Info
Want to know what your home might be worth? Contact us for a FREE valuation!

Our team is ready to help you sell your home for the highest possible price ASAP

Bought with Kathleen Aviles-Robles • Century 21 Advantage Gold-Roosevelt
"My job is to find and attract mastery-based agents to the office, protect the culture, and make sure everyone is happy! "







