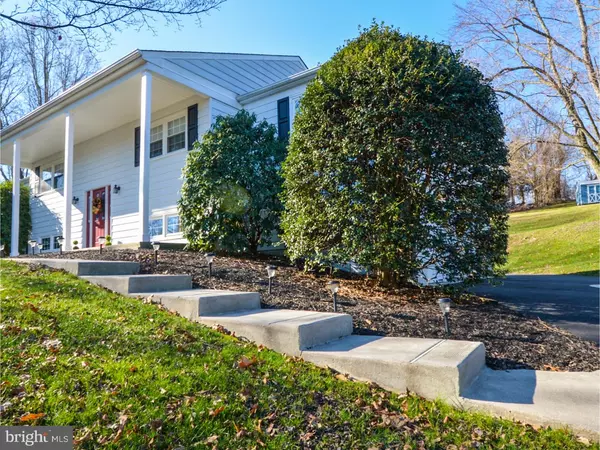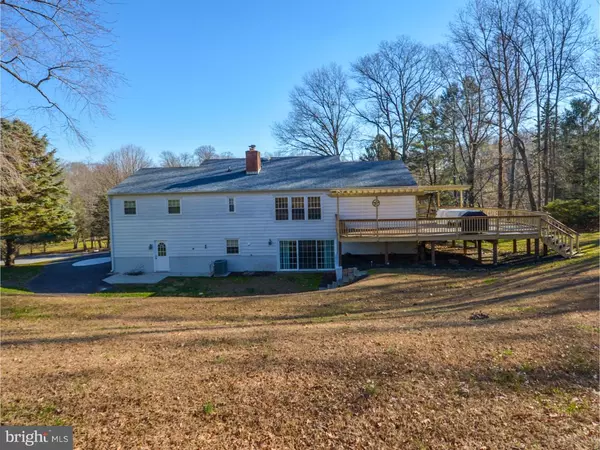$435,900
$449,900
3.1%For more information regarding the value of a property, please contact us for a free consultation.
4 Beds
3 Baths
3,160 SqFt
SOLD DATE : 04/28/2016
Key Details
Sold Price $435,900
Property Type Single Family Home
Sub Type Detached
Listing Status Sold
Purchase Type For Sale
Square Footage 3,160 sqft
Price per Sqft $137
Subdivision None Available
MLS Listing ID 1003941767
Sold Date 04/28/16
Style Colonial,Split Level
Bedrooms 4
Full Baths 3
HOA Y/N N
Abv Grd Liv Area 3,160
Originating Board TREND
Year Built 1970
Annual Tax Amount $8,064
Tax Year 2016
Lot Size 1.074 Acres
Acres 1.07
Lot Dimensions 00X00
Property Description
Priced to Sell! This fabulous Raised Ranch is truly a great find! Nothing has been spared! Let's start with the great curb appeal and new front door added in (2010) along with the Brand new shutters. Inside you will find a very open, light and airy floor plan. The kitchen was remodeled in 2005 and boasts beautiful Maple cabinets. two tier center island, quality stainless steel appliances, cook top, double wall oven, Corian counter tops, beautiful custom tile backsplash and plenty of room for entertaining. All new windows were installed in (2006 & 2007). There is a sliding door located off the dining room so you can access the huge wrap around deck with an arbor. New roof was added in (2002). Updated carpets in all rooms were added between (2006-2009). Downstairs includes a very large family room with a wood burning brick fireplace, 4th bedroom that can be used as an office or bedroom, storage utility room. Also, a fully remodeled bath, laundry room, ample storage and access to the oversized two car garage. The garage has a side entry door with extra space for your riding mower and the garage doors have been replaced with a carriage style and they're gorgeous!! Owners have already done a home inspection on the property and made available. You will Love this home! Best of all...it can be yours!!
Location
State PA
County Delaware
Area Concord Twp (10413)
Zoning RES
Rooms
Other Rooms Living Room, Dining Room, Primary Bedroom, Bedroom 2, Bedroom 3, Kitchen, Family Room, Bedroom 1, Laundry, Other, Attic
Basement Full, Outside Entrance, Fully Finished
Interior
Interior Features Primary Bath(s), Kitchen - Island, Butlers Pantry, Kitchen - Eat-In
Hot Water Electric
Heating Oil, Forced Air
Cooling Central A/C
Flooring Fully Carpeted, Tile/Brick
Fireplaces Number 1
Fireplaces Type Brick
Equipment Cooktop, Built-In Range, Oven - Double, Oven - Self Cleaning, Dishwasher, Refrigerator, Built-In Microwave
Fireplace Y
Window Features Replacement
Appliance Cooktop, Built-In Range, Oven - Double, Oven - Self Cleaning, Dishwasher, Refrigerator, Built-In Microwave
Heat Source Oil
Laundry Lower Floor
Exterior
Exterior Feature Deck(s), Porch(es)
Parking Features Oversized
Garage Spaces 5.0
Utilities Available Cable TV
Water Access N
Roof Type Pitched,Shingle
Accessibility None
Porch Deck(s), Porch(es)
Attached Garage 2
Total Parking Spaces 5
Garage Y
Building
Lot Description Cul-de-sac, Irregular, Front Yard, Rear Yard, SideYard(s)
Story Other
Foundation Brick/Mortar
Sewer On Site Septic
Water Well
Architectural Style Colonial, Split Level
Level or Stories Other
Additional Building Above Grade
New Construction N
Schools
Middle Schools Garnet Valley
High Schools Garnet Valley
School District Garnet Valley
Others
Senior Community No
Tax ID 13-00-00794-04
Ownership Fee Simple
Acceptable Financing Conventional, VA
Listing Terms Conventional, VA
Financing Conventional,VA
Read Less Info
Want to know what your home might be worth? Contact us for a FREE valuation!

Our team is ready to help you sell your home for the highest possible price ASAP

Bought with Toni Bowersox • Long & Foster Real Estate, Inc.
"My job is to find and attract mastery-based agents to the office, protect the culture, and make sure everyone is happy! "







