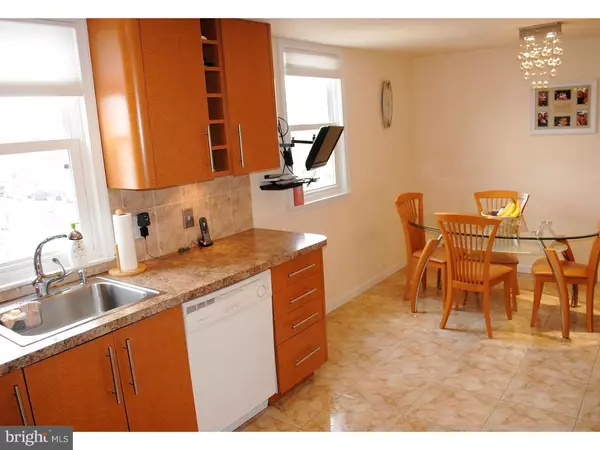$255,000
$254,900
For more information regarding the value of a property, please contact us for a free consultation.
3 Beds
4 Baths
1,848 SqFt
SOLD DATE : 05/31/2016
Key Details
Sold Price $255,000
Property Type Single Family Home
Sub Type Twin/Semi-Detached
Listing Status Sold
Purchase Type For Sale
Square Footage 1,848 sqft
Price per Sqft $137
Subdivision Sun Valley
MLS Listing ID 1000026656
Sold Date 05/31/16
Style Traditional
Bedrooms 3
Full Baths 3
Half Baths 1
HOA Y/N N
Abv Grd Liv Area 1,848
Originating Board TREND
Year Built 1967
Annual Tax Amount $2,557
Tax Year 2016
Lot Size 3,100 Sqft
Acres 0.07
Lot Dimensions 31X100
Property Description
Don't miss the opportunity to own this spacious fully renovated Bi-Level Twin in the heart of Northeast Philadelphia! Current owners renovated this property throughout! Beautiful hardwood floors throughout, custom made modern kitchen with formaica counter tops and breakfast area. Lower level welcomes you to Family/Recreation room with full updated bathroom and outside entrance with large sliding door. Access to Laundry room and garage converted to office(can be converted back to garage) space also on lower level. Custom made staircase leads you to upper level with three nice size bedrooms including master suit with absolutely breathtaking full bath and walk in closet.Well maintained with style, this house offers a great layout and comfortable living. Fenced in backyard with the shed and covered patio for relaxing and entertaining. Other features: security system, re-surfaced roof, new insulation wall, whirlpool tub, storage shed and many more. Did I mention that home filled with light and comfort? Just take your belongings and move right in! Convenient location - just steps away from school, shopping, restaurants and Roosevelt Boulevard. Please enjoy browsing this beautiful property!
Location
State PA
County Philadelphia
Area 19115 (19115)
Zoning RSA3
Rooms
Other Rooms Living Room, Dining Room, Primary Bedroom, Bedroom 2, Kitchen, Family Room, Bedroom 1, Laundry, Other, Attic
Basement Full, Fully Finished
Interior
Interior Features Primary Bath(s), Skylight(s), WhirlPool/HotTub, Kitchen - Eat-In
Hot Water Natural Gas
Heating Gas, Forced Air, Bio Fuel
Cooling Central A/C
Flooring Wood
Equipment Disposal, Energy Efficient Appliances
Fireplace N
Window Features Replacement
Appliance Disposal, Energy Efficient Appliances
Heat Source Natural Gas, Renewable
Laundry Basement
Exterior
Exterior Feature Patio(s)
Garage Spaces 1.0
Fence Other
Utilities Available Cable TV
Water Access N
Roof Type Flat
Accessibility None
Porch Patio(s)
Attached Garage 1
Total Parking Spaces 1
Garage Y
Building
Story 2
Sewer Public Sewer
Water Public
Architectural Style Traditional
Level or Stories 2
Additional Building Above Grade, Shed
New Construction N
Schools
School District The School District Of Philadelphia
Others
Senior Community No
Tax ID 632315700
Ownership Fee Simple
Security Features Security System
Acceptable Financing Conventional, VA, FHA 203(b)
Listing Terms Conventional, VA, FHA 203(b)
Financing Conventional,VA,FHA 203(b)
Read Less Info
Want to know what your home might be worth? Contact us for a FREE valuation!

Our team is ready to help you sell your home for the highest possible price ASAP

Bought with Stacy T Pasceri • BHHS Fox & Roach-Jenkintown
"My job is to find and attract mastery-based agents to the office, protect the culture, and make sure everyone is happy! "







