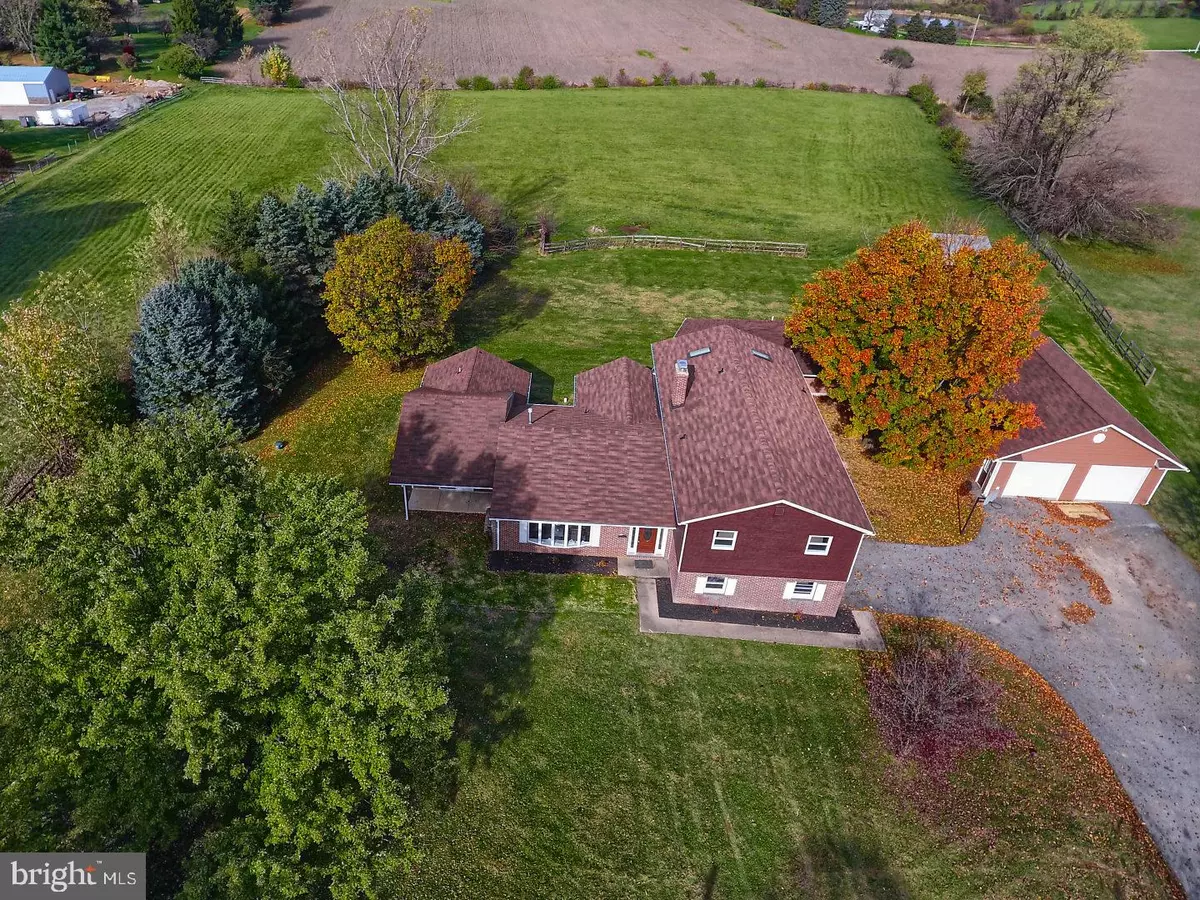$430,000
$459,995
6.5%For more information regarding the value of a property, please contact us for a free consultation.
5 Beds
6 Baths
5,135 SqFt
SOLD DATE : 01/19/2018
Key Details
Sold Price $430,000
Property Type Single Family Home
Sub Type Detached
Listing Status Sold
Purchase Type For Sale
Square Footage 5,135 sqft
Price per Sqft $83
Subdivision None Available
MLS Listing ID 1000097960
Sold Date 01/19/18
Style Ranch/Rambler,Bi-level,Split Level,Dwelling w/Separate Living Area
Bedrooms 5
Full Baths 4
Half Baths 2
HOA Y/N N
Abv Grd Liv Area 5,135
Originating Board BRIGHT
Year Built 1979
Annual Tax Amount $7,447
Tax Year 2017
Lot Size 5.810 Acres
Acres 5.81
Property Description
Amazing opportunity! Gorgeous home on 5.81 acres with horse pastures, riding pen and stables. Home offers 3 master suites, in-law living quarters w/ KIT and bath, 4-5 car garage. All new custom KIT w /quartz counters, FR w/ fireplace, new paint, doors, carpet, and flooring. Total living space 5,135 sq ft. would make great in home office or multiple family arrangement. Million dollar views of your own private Estate!
Location
State PA
County York
Area Codorus Twp (15222)
Zoning AG
Rooms
Other Rooms Living Room, Dining Room, Primary Bedroom, Bedroom 4, Bedroom 5, Kitchen, Family Room, Sun/Florida Room, In-Law/auPair/Suite, Mud Room, Utility Room, Primary Bathroom, Full Bath, Half Bath
Basement Full
Main Level Bedrooms 2
Interior
Heating Forced Air
Cooling Central A/C
Fireplaces Number 1
Fireplaces Type Wood
Equipment Refrigerator, Oven/Range - Electric, Microwave, Dishwasher
Fireplace Y
Appliance Refrigerator, Oven/Range - Electric, Microwave, Dishwasher
Heat Source Oil, Bottled Gas/Propane
Laundry Hookup, Main Floor
Exterior
Parking Features Other
Garage Spaces 4.0
Water Access N
Roof Type Asphalt,Shingle
Accessibility 2+ Access Exits, Other
Total Parking Spaces 4
Garage Y
Building
Story 1
Sewer On Site Septic
Water Well
Architectural Style Ranch/Rambler, Bi-level, Split Level, Dwelling w/Separate Living Area
Level or Stories 1
Additional Building Above Grade, Below Grade
New Construction N
Schools
High Schools Susquehannock
School District Southern York County
Others
Tax ID 22-000-AH-0010-00-00000
Ownership Fee Simple
SqFt Source Assessor
Acceptable Financing Conventional, FHA, VA, USDA, Farm Credit Service, Cash
Horse Property Y
Listing Terms Conventional, FHA, VA, USDA, Farm Credit Service, Cash
Financing Conventional,FHA,VA,USDA,Farm Credit Service,Cash
Special Listing Condition Standard
Read Less Info
Want to know what your home might be worth? Contact us for a FREE valuation!

Our team is ready to help you sell your home for the highest possible price ASAP

Bought with Paul Hayes • Keller Williams Keystone Realty
"My job is to find and attract mastery-based agents to the office, protect the culture, and make sure everyone is happy! "







