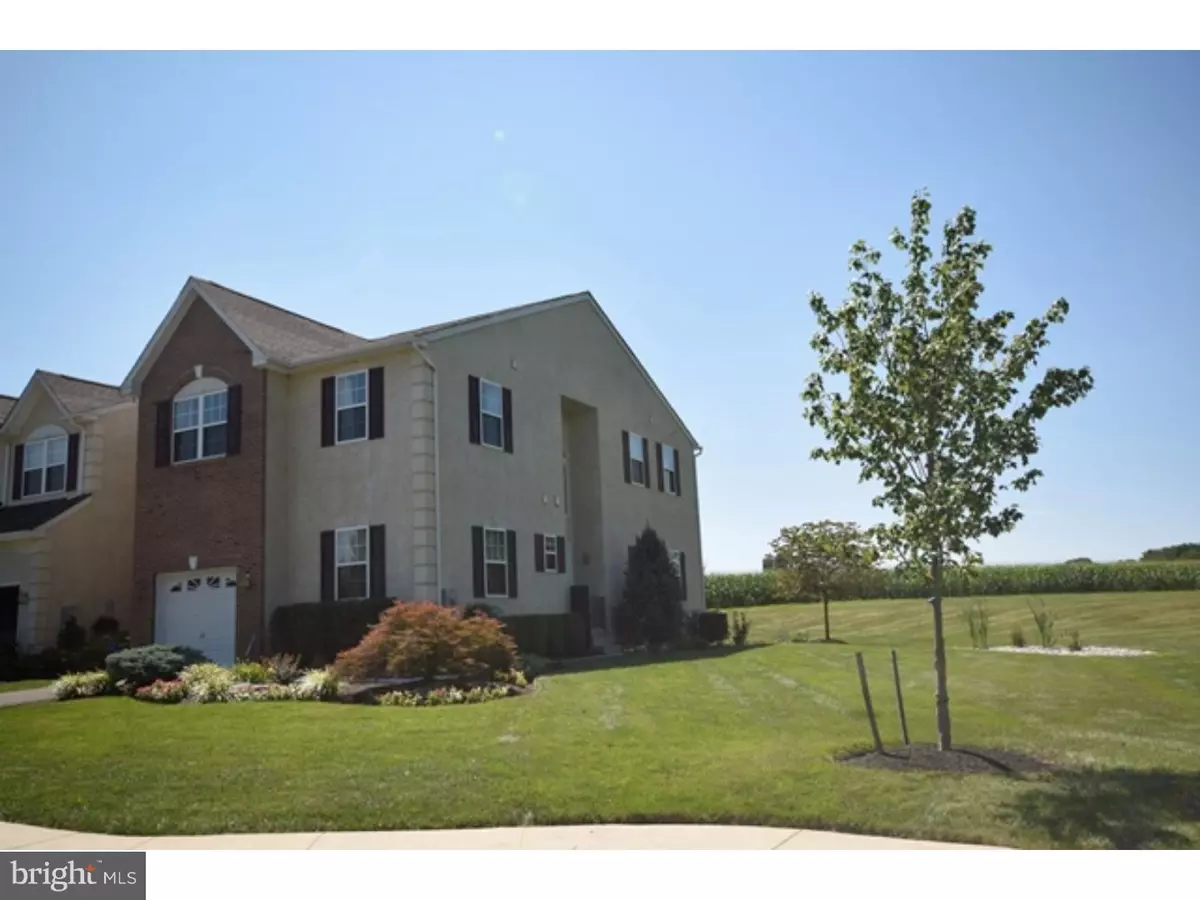$265,000
$279,000
5.0%For more information regarding the value of a property, please contact us for a free consultation.
3 Beds
3 Baths
2,070 SqFt
SOLD DATE : 10/30/2015
Key Details
Sold Price $265,000
Property Type Townhouse
Sub Type Interior Row/Townhouse
Listing Status Sold
Purchase Type For Sale
Square Footage 2,070 sqft
Price per Sqft $128
Subdivision Cliffside Manor
MLS Listing ID 1002575411
Sold Date 10/30/15
Style Traditional
Bedrooms 3
Full Baths 2
Half Baths 1
HOA Fees $100/mo
HOA Y/N Y
Abv Grd Liv Area 2,070
Originating Board TREND
Year Built 2008
Annual Tax Amount $4,368
Tax Year 2015
Lot Size 3,615 Sqft
Acres 0.08
Lot Dimensions 34X105
Property Description
Why Build?? An immaculate a town home awaits you. Situated on a premium lot and the former model,this property offers a sophisticated floor plan with beautiful unobstructed views. First floor bedroom could double an office or playroom. Masters suite offers a beautifully renovated luxury bath ,sitting area, and walk in closet .Completely upgraded hall bath, second floor laundry and two other bedrooms which offer ample closet space completes the second floor. Relax on the deck with it custom awning and take in the countryside beauty. Beautifully and professionally landscaping creates your private Oasis. Hardwood flooring, crown molding, chair rail and two story foyer add to beauty of this home. Custom shades and a remote controlled shutters the two story foyer allow you to adjust your lighting preferences. Lower level is spacious and has an egress window ready for finishing All custom window treatments and appliances are included. This property is a GEM
Location
State PA
County Bucks
Area Bedminster Twp (10101)
Zoning R2
Rooms
Other Rooms Living Room, Dining Room, Primary Bedroom, Bedroom 2, Kitchen, Family Room, Bedroom 1, Other
Basement Full
Interior
Interior Features Water Treat System
Hot Water Natural Gas
Heating Gas, Forced Air
Cooling Central A/C
Fireplaces Number 1
Fireplace Y
Heat Source Natural Gas
Laundry Upper Floor
Exterior
Garage Spaces 3.0
Water Access N
Accessibility None
Total Parking Spaces 3
Garage N
Building
Story 2
Foundation Concrete Perimeter
Sewer Public Sewer
Water Public
Architectural Style Traditional
Level or Stories 2
Additional Building Above Grade
New Construction N
Schools
School District Pennridge
Others
Tax ID 01-011-014-036
Ownership Fee Simple
Read Less Info
Want to know what your home might be worth? Contact us for a FREE valuation!

Our team is ready to help you sell your home for the highest possible price ASAP

Bought with Amber M Williams • BHHS Fox & Roach - Harleysville
"My job is to find and attract mastery-based agents to the office, protect the culture, and make sure everyone is happy! "







