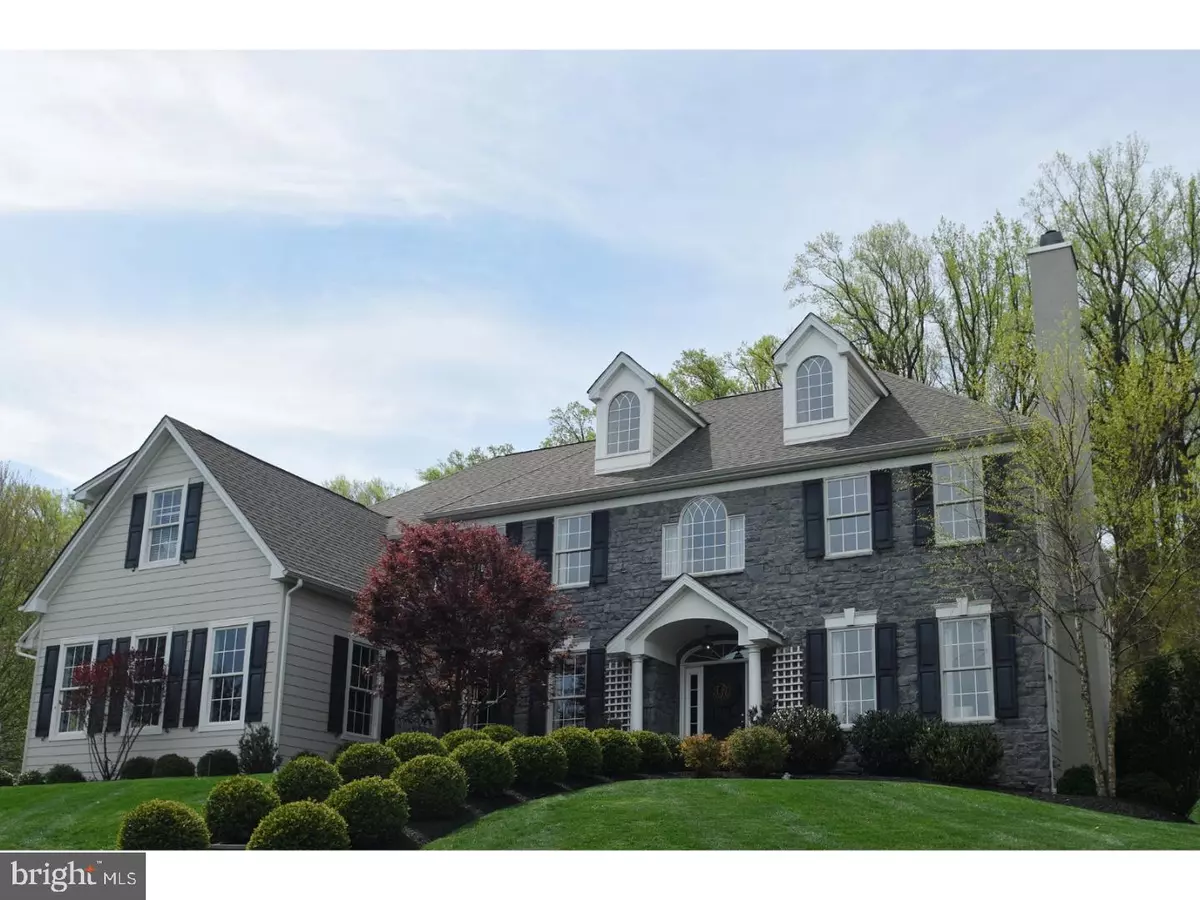$1,195,000
$1,195,000
For more information regarding the value of a property, please contact us for a free consultation.
6 Beds
5 Baths
4,484 SqFt
SOLD DATE : 06/16/2017
Key Details
Sold Price $1,195,000
Property Type Single Family Home
Sub Type Detached
Listing Status Sold
Purchase Type For Sale
Square Footage 4,484 sqft
Price per Sqft $266
Subdivision Knobb Hill
MLS Listing ID 1003199163
Sold Date 06/16/17
Style Colonial,Traditional
Bedrooms 6
Full Baths 4
Half Baths 1
HOA Fees $104/ann
HOA Y/N Y
Abv Grd Liv Area 4,484
Originating Board TREND
Year Built 2004
Annual Tax Amount $15,241
Tax Year 2017
Lot Size 0.928 Acres
Acres 0.93
Property Description
Welcome to 1642 Knobb Hill Lane, a classic stone colonial tucked into the hillside with beautiful vistas from every room. First time offered on this quiet cul-de-sac of only 14 homes. Extensive upgrades and lovely architectural details make this home special! All new exterior finishes with Hardie Plank siding and a stone front, new garage doors, windows, a new side entry portico with porch swing and a private outdoor entertainment area with lovely patios, pergola with built-in awning shades that can be retracted individually to allow sun or shade by section. Enter the gracious front to back formal entrance hall, living room and dining room with tray ceiling, handsome millwork and details. Chef's kitchen with oversized island, granite counters, stainless appliances, five-burner gas cooktop and tile backsplash. Adjacent breakfast room with tray ceiling, lovely light and direct access to the patio. Family room with floor to ceiling stone fireplace, built-in entertainment center, Palladian window and vaulted ceiling provide open easy interior living. First floor office. Lovely Brazilian wide plank hardwood cherry flooring. Wired for surround sound throughout the first floor,lower level and back patio. Wonderful side entry from the new porch and attached large 3-car garage offers built in "cubbies" and storage for all the school and sporting gear. Master Bedroom with his and her closets, tray ceiling, fireplace, sitting room, master bath with Jacuzzi tub, separate shower, Palladian windows, and double vanities. Four addional bedrooms, two full baths and large laundry complete the second floor. Newly finished lower level includes a stunning bar, granite counters, dishwasher, under-mount sink, refrigerator, tooled copper ceiling and fabulous wine cellar. The lower level also provides a terrific entertainment and living space with billiard room, gas fireplace, stone walls, exercise room as well as a sixth bedroom and full new bath with seamless shower. Lovely design details adding over a thousand more sq ft of living/entertaining space. Top rated Tredyffrin/Eastown schools easy access to the Paoli Train Station, the Chester Valley Trail and Valley Forge Park offer a very lucky buyer a special place to call home.
Location
State PA
County Chester
Area Tredyffrin Twp (10343)
Zoning R1
Rooms
Other Rooms Living Room, Dining Room, Primary Bedroom, Bedroom 2, Bedroom 3, Kitchen, Family Room, Bedroom 1, Laundry, Other, Attic
Basement Full, Fully Finished
Interior
Interior Features Primary Bath(s), Kitchen - Island, Butlers Pantry, Ceiling Fan(s), WhirlPool/HotTub, Wet/Dry Bar, Dining Area
Hot Water Propane
Heating Propane, Forced Air
Cooling Central A/C
Flooring Wood, Fully Carpeted
Equipment Cooktop, Oven - Wall, Oven - Double, Oven - Self Cleaning, Dishwasher, Disposal, Built-In Microwave
Fireplace N
Appliance Cooktop, Oven - Wall, Oven - Double, Oven - Self Cleaning, Dishwasher, Disposal, Built-In Microwave
Heat Source Bottled Gas/Propane
Laundry Upper Floor
Exterior
Exterior Feature Patio(s)
Garage Spaces 5.0
Utilities Available Cable TV
Water Access N
Roof Type Pitched,Shingle
Accessibility None
Porch Patio(s)
Attached Garage 3
Total Parking Spaces 5
Garage Y
Building
Lot Description Sloping
Story 2
Foundation Concrete Perimeter
Sewer Public Sewer
Water Public
Architectural Style Colonial, Traditional
Level or Stories 2
Additional Building Above Grade
Structure Type Cathedral Ceilings
New Construction N
Schools
Elementary Schools Hillside
High Schools Conestoga Senior
School District Tredyffrin-Easttown
Others
HOA Fee Include Common Area Maintenance
Senior Community No
Tax ID 43-09 -0082.0800
Ownership Fee Simple
Security Features Security System
Acceptable Financing Conventional
Listing Terms Conventional
Financing Conventional
Read Less Info
Want to know what your home might be worth? Contact us for a FREE valuation!

Our team is ready to help you sell your home for the highest possible price ASAP

Bought with Betty Angelucci • BHHS Fox & Roach Wayne-Devon
"My job is to find and attract mastery-based agents to the office, protect the culture, and make sure everyone is happy! "







