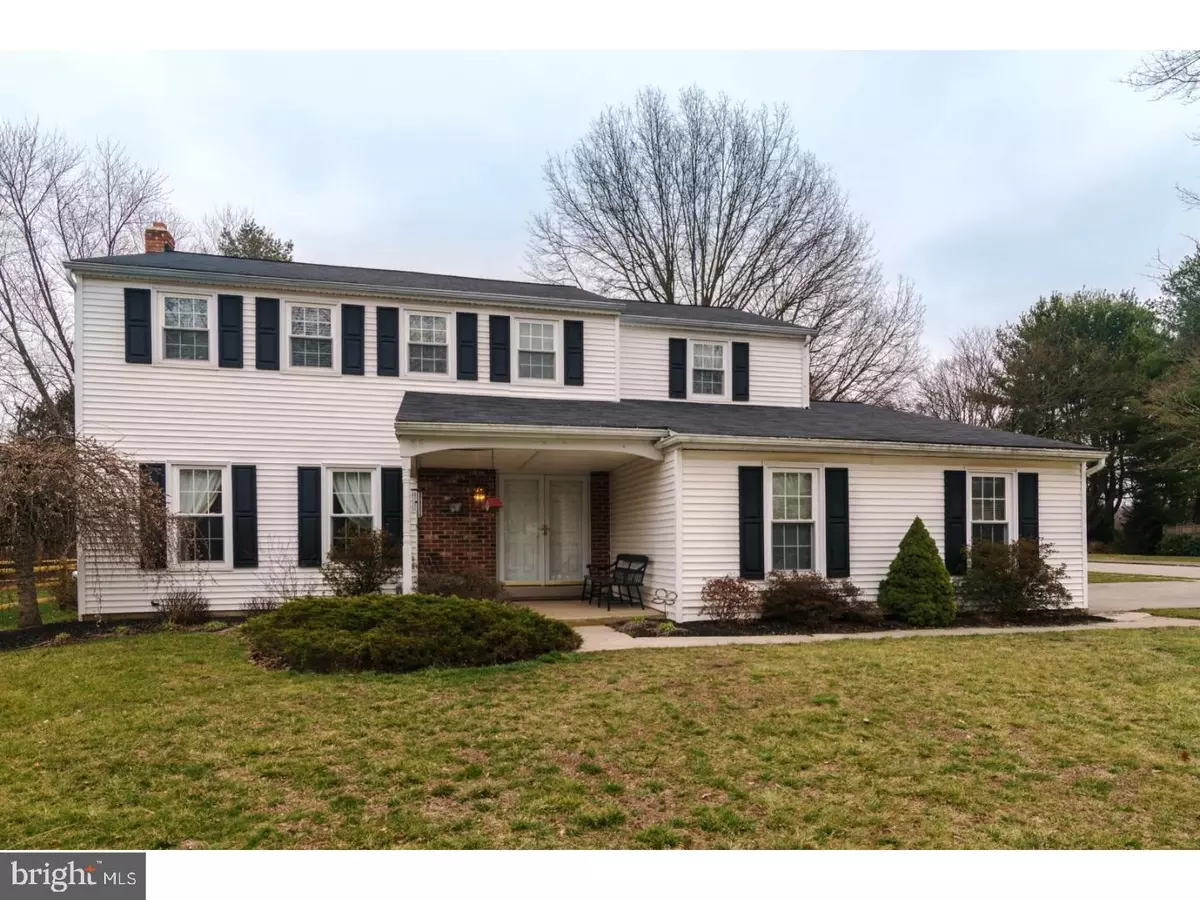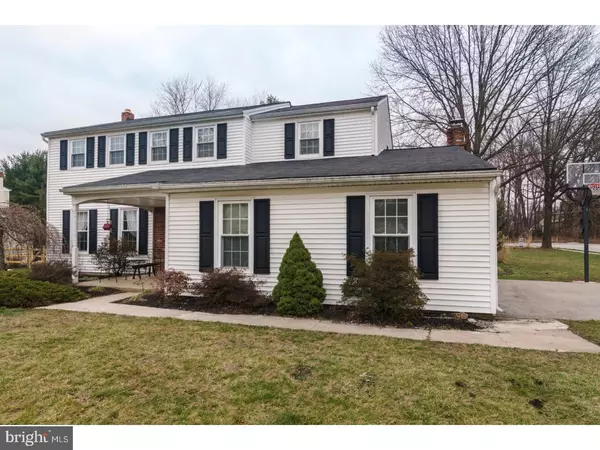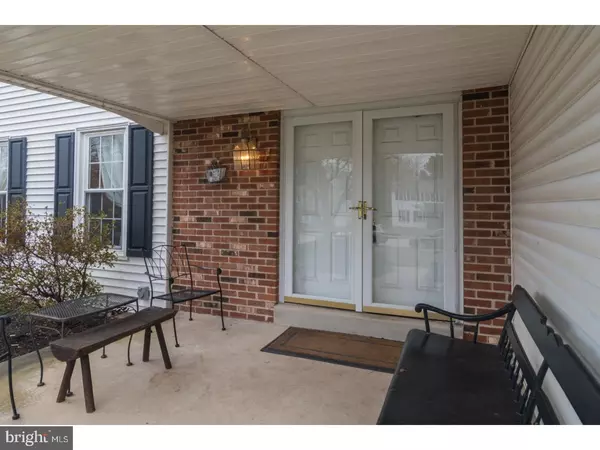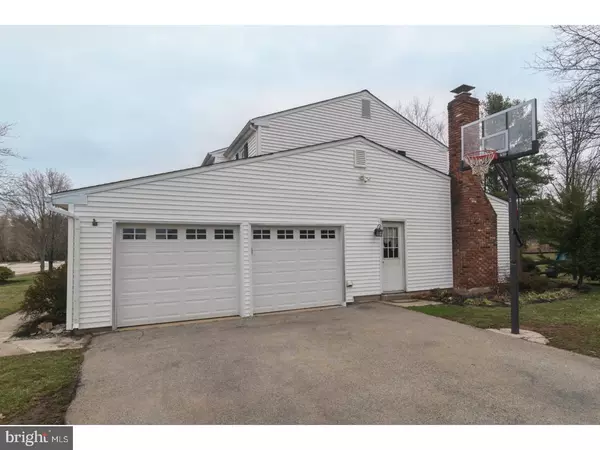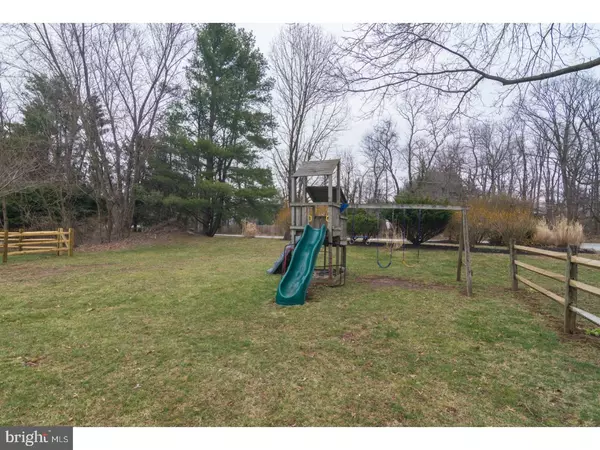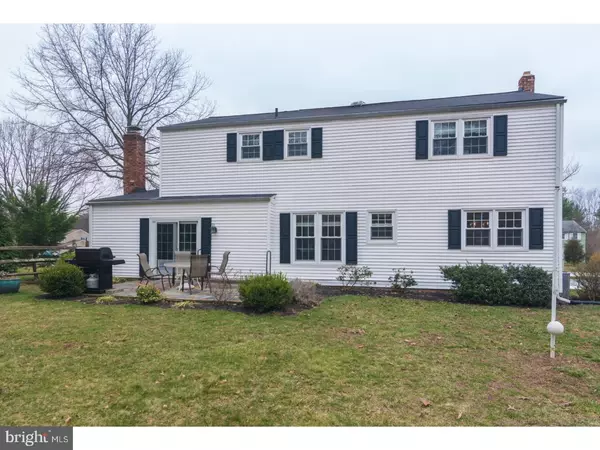$350,000
$350,000
For more information regarding the value of a property, please contact us for a free consultation.
4 Beds
3 Baths
2,394 SqFt
SOLD DATE : 06/20/2017
Key Details
Sold Price $350,000
Property Type Single Family Home
Sub Type Detached
Listing Status Sold
Purchase Type For Sale
Square Footage 2,394 sqft
Price per Sqft $146
Subdivision Dogwood Estates
MLS Listing ID 1003196523
Sold Date 06/20/17
Style Colonial
Bedrooms 4
Full Baths 2
Half Baths 1
HOA Fees $12/ann
HOA Y/N Y
Abv Grd Liv Area 2,394
Originating Board TREND
Year Built 1978
Annual Tax Amount $6,203
Tax Year 2017
Lot Size 0.292 Acres
Acres 0.29
Lot Dimensions 0 X 0
Property Description
Are you looking for a Beautiful Home in an extremely desirable Neighborhood in a Great Location? Look no further than this Four Bedroom, 2.5 Bath Colonial with a Full Basement, Brick Wood Burning Fireplace and Two Car Garage on a 1/4+ Acre. The lot is a Corner Lot and adjoins common ground to the back making the lot appear larger with more space to for you and your family to enjoy. This home is located just outside of Valley Forge Park in the Gorgeous Cul De Sac Community of Dogwood Estates within 5 miles to the R5 Paoli train station and just a bit further to the Devon Station with easy access to Philadelphia and the Great Valley Corporate Center. Importantly, the Wegmans in Malvern is just a short drive away! The home has natural gas heating, public water, public sewer, central air conditioning and a professional portable generator hookup linked directly to the main breaker box so you can keep your furnace, appliances and lights on if the power goes out. All systems are newer and have been well maintained. The entire home has been upgraded with Hardwood Floors in the Family Room, Living Room, Kitchen, Dining Room, Foyer and all 4 Bedrooms! The Master Bathroom, Full Guest Bathroom and 1st Floor Powder Room have also been Renovated with New Vanities and Tile Floors as well as a new tile shower in the Master Bath. The large Family Room has sliding glass doors that overlook a nice sized back yard with a large, recently installed, Flagstone Patio. The family room includes a Beautiful Brick Wood Burning Fireplace with a half wall open floor plan looking into the Kitchen with extra breakfast area bump out. The Eat-In Kitchen has newer Stainless Appliances and a 4 Burner Natural Gas Stove. The Second Floor boasts a Master Bedroom with Hardwood Floors, Large Walk-In Closet and Renovated Master Bath. Three Bedrooms, all with closets, round out the 2nd Floor. The Full Unfinished Basement (25' x 23') has high ceilings has newer lighting and is great for storage or could be easily finished. Situated on a desirable corner lot, the Home has new siding on the Garage Side, New Garage Doors and Electronic Garage Door Opener with outside keypad entry. This very Traditional, well maintained white siding with black shutters Colonial is located in beautiful Schuylkill Township, just outside of Valley Forge Park.
Location
State PA
County Chester
Area Schuylkill Twp (10327)
Zoning R2
Rooms
Other Rooms Living Room, Dining Room, Primary Bedroom, Bedroom 2, Bedroom 3, Kitchen, Family Room, Bedroom 1, Laundry, Attic
Basement Partial, Unfinished
Interior
Interior Features Ceiling Fan(s), Kitchen - Eat-In
Hot Water Natural Gas
Heating Gas, Forced Air
Cooling Central A/C
Flooring Wood, Fully Carpeted, Tile/Brick
Fireplaces Number 1
Fireplaces Type Brick
Equipment Oven - Double, Dishwasher, Disposal
Fireplace Y
Appliance Oven - Double, Dishwasher, Disposal
Heat Source Natural Gas
Laundry Main Floor
Exterior
Exterior Feature Patio(s)
Parking Features Garage Door Opener
Garage Spaces 4.0
Utilities Available Cable TV
Water Access N
Roof Type Pitched,Shingle
Accessibility None
Porch Patio(s)
Attached Garage 2
Total Parking Spaces 4
Garage Y
Building
Lot Description Corner, Level, Front Yard, Rear Yard, SideYard(s)
Story 2
Foundation Concrete Perimeter
Sewer Public Sewer
Water Public
Architectural Style Colonial
Level or Stories 2
Additional Building Above Grade
New Construction N
Schools
Elementary Schools Schuylkill
Middle Schools Phoenixville Area
High Schools Phoenixville Area
School District Phoenixville Area
Others
Pets Allowed Y
Senior Community No
Tax ID 27-06G-0132
Ownership Fee Simple
Acceptable Financing Conventional, FHA 203(b)
Listing Terms Conventional, FHA 203(b)
Financing Conventional,FHA 203(b)
Special Listing Condition Short Sale
Pets Allowed Case by Case Basis
Read Less Info
Want to know what your home might be worth? Contact us for a FREE valuation!

Our team is ready to help you sell your home for the highest possible price ASAP

Bought with Janice M Drury • Coldwell Banker Realty
"My job is to find and attract mastery-based agents to the office, protect the culture, and make sure everyone is happy! "


