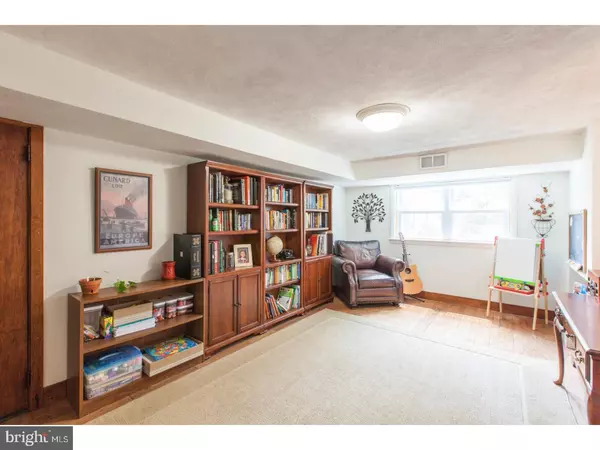$370,000
$369,999
For more information regarding the value of a property, please contact us for a free consultation.
3 Beds
2 Baths
1,922 SqFt
SOLD DATE : 08/30/2017
Key Details
Sold Price $370,000
Property Type Single Family Home
Sub Type Detached
Listing Status Sold
Purchase Type For Sale
Square Footage 1,922 sqft
Price per Sqft $192
Subdivision Brandywine Hills
MLS Listing ID 1003204087
Sold Date 08/30/17
Style Traditional,Split Level
Bedrooms 3
Full Baths 1
Half Baths 1
HOA Y/N N
Abv Grd Liv Area 1,922
Originating Board TREND
Year Built 1956
Annual Tax Amount $5,462
Tax Year 2017
Lot Size 0.689 Acres
Acres 0.69
Lot Dimensions 0X0
Property Description
Sitting back off the street, this three bedroom, multi-level, brick home is in the peaceful Brandywine Hills area of the award winning Unionville-Chadds Ford School District is move in ready. No details have been overlooked in this charming, updated jewel. Beautiful hardwood floors stretch from the front door throughout the living and dining rooms. The living room is anchored by large windows looking out to the front yard. The entertaining space flows from the living room to the dining room and into the chef's kitchen which features ceramic tile floors, wood cabinetry, a deep farm sink, stainless appliances, recessed lighting, granite counter tops and designer faucet. The upper level features three bedrooms and a newly renovated bathroom (2017) with a large vanity, decorator lighting and wainscoting. A quiet den sits on the middle level and could be an office, library or playroom with windows out to the front and access through the laundry area to the back yard and the powder room. The familyroom occupies the lower level and features a wood burning fireplace and built in shelves, cabinets and a custom bench. There is also ample storage on the lower level. The landscaped, fully fenced back yard is park-like with a paver patio, large shed and new playset. This home has been lovingly maintained. The hybrid electric/propane, high efficiency HVAC system, with whole house humidifier, was installed less than three years ago. The washer and dryer are less than four years. The water heater is less than two years.
Location
State PA
County Chester
Area Pocopson Twp (10363)
Zoning RA
Rooms
Other Rooms Living Room, Dining Room, Primary Bedroom, Bedroom 2, Kitchen, Family Room, Bedroom 1, Other
Basement Full
Interior
Interior Features Kitchen - Eat-In
Hot Water Electric
Heating Electric, Propane, Forced Air
Cooling Central A/C
Flooring Wood, Fully Carpeted, Tile/Brick
Fireplaces Number 1
Fireplace Y
Heat Source Electric, Bottled Gas/Propane
Laundry Lower Floor
Exterior
Garage Spaces 4.0
Water Access N
Accessibility None
Attached Garage 1
Total Parking Spaces 4
Garage Y
Building
Story Other
Sewer On Site Septic
Water Well
Architectural Style Traditional, Split Level
Level or Stories Other
Additional Building Above Grade
New Construction N
Schools
School District Unionville-Chadds Ford
Others
Senior Community No
Tax ID 63-04 -0026
Ownership Fee Simple
Read Less Info
Want to know what your home might be worth? Contact us for a FREE valuation!

Our team is ready to help you sell your home for the highest possible price ASAP

Bought with Michael J DiBartolomeo • Keller Williams Real Estate -Exton
"My job is to find and attract mastery-based agents to the office, protect the culture, and make sure everyone is happy! "







