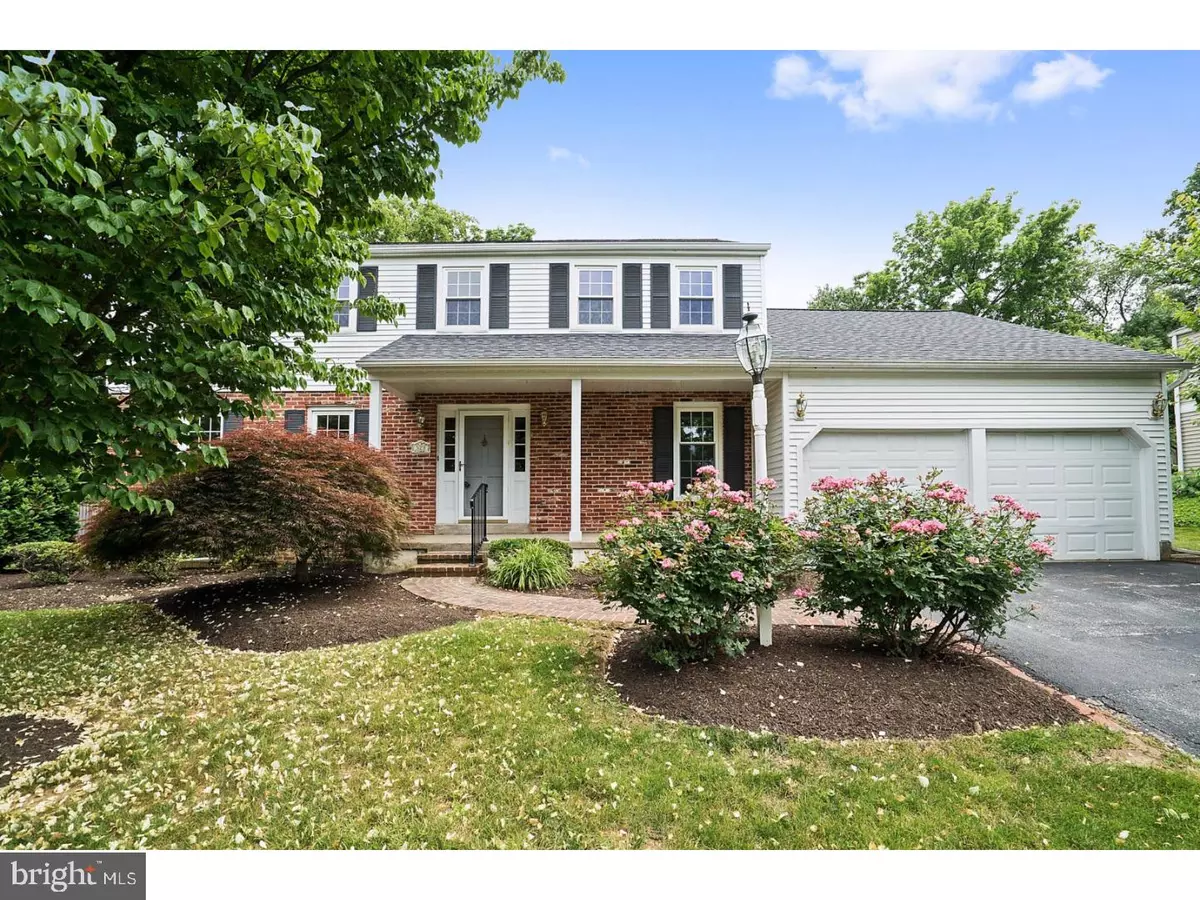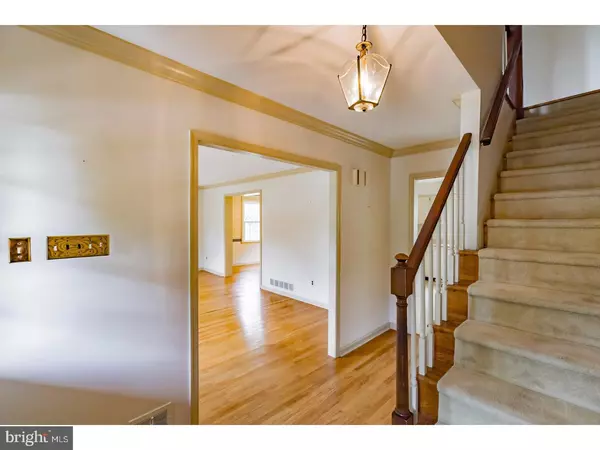$599,000
$599,900
0.2%For more information regarding the value of a property, please contact us for a free consultation.
4 Beds
3 Baths
2,532 SqFt
SOLD DATE : 08/25/2017
Key Details
Sold Price $599,000
Property Type Single Family Home
Sub Type Detached
Listing Status Sold
Purchase Type For Sale
Square Footage 2,532 sqft
Price per Sqft $236
Subdivision None Available
MLS Listing ID 1003204273
Sold Date 08/25/17
Style Colonial
Bedrooms 4
Full Baths 2
Half Baths 1
HOA Y/N N
Abv Grd Liv Area 2,532
Originating Board TREND
Year Built 1969
Annual Tax Amount $7,748
Tax Year 2017
Lot Size 0.459 Acres
Acres 0.46
Property Description
IMMEDIATE OCCUPANCY! You can be in this wonderful home in time for the start of school! This neat, clean two story colonial is located on a quiet cul-de-sac street in the award-winning Tredyffrin-Easttown School District. From the front porch you have a lovely view of historic Valley Forge National Park. Enter into the entrance hall and the large living room is on the left continuing back to the dining room both with hardwood floors. Overlooking the rear back yard is the light, bright eat-in kitchen with Corian countertops and plenty of cabinet space. Step down to the powder room, convenient first floor laundry with cabinets for storage and access to the two car garage. Don't miss the all-important first floor bonus room. It's perfect for use as a private office, den or playroom! Proceed to the spacious family room with raised hearth gas fireplace, brick accent wall and doors to the rear paver patio. The second floor features the master bedroom with en-suite bathroom and walk-in closet. The three additional bedrooms are served by the hall bathroom. The attic is accessed by bessler stairs. The lower level is waiting to be finished! This well-maintained home has newer triple E windows (2008), newer vinyl siding (2011) and a new roof with a transferable warranty (Jan 2016). This home is also a great opportunity for the outdoor enthusiast! It is within walking distance to three local parks plus the Chester Valley Trail.
Location
State PA
County Chester
Area Tredyffrin Twp (10343)
Zoning R1
Rooms
Other Rooms Living Room, Dining Room, Primary Bedroom, Bedroom 2, Bedroom 3, Kitchen, Family Room, Bedroom 1, Laundry, Other
Basement Full, Unfinished
Interior
Interior Features Primary Bath(s), Kitchen - Eat-In
Hot Water Natural Gas
Heating Gas, Forced Air
Cooling Central A/C
Flooring Wood, Tile/Brick
Fireplaces Number 1
Fireplaces Type Brick
Equipment Dishwasher, Disposal, Built-In Microwave
Fireplace Y
Window Features Replacement
Appliance Dishwasher, Disposal, Built-In Microwave
Heat Source Natural Gas
Laundry Main Floor
Exterior
Exterior Feature Porch(es)
Parking Features Garage Door Opener
Garage Spaces 2.0
Water Access N
Roof Type Shingle
Accessibility None
Porch Porch(es)
Attached Garage 2
Total Parking Spaces 2
Garage Y
Building
Story 2
Sewer Public Sewer
Water Public
Architectural Style Colonial
Level or Stories 2
Additional Building Above Grade
New Construction N
Schools
Elementary Schools New Eagle
Middle Schools Valley Forge
High Schools Conestoga Senior
School District Tredyffrin-Easttown
Others
Senior Community No
Tax ID 43-05Q-0167
Ownership Fee Simple
Acceptable Financing Conventional
Listing Terms Conventional
Financing Conventional
Read Less Info
Want to know what your home might be worth? Contact us for a FREE valuation!

Our team is ready to help you sell your home for the highest possible price ASAP

Bought with Michael J Eagle • Coldwell Banker Realty
"My job is to find and attract mastery-based agents to the office, protect the culture, and make sure everyone is happy! "







