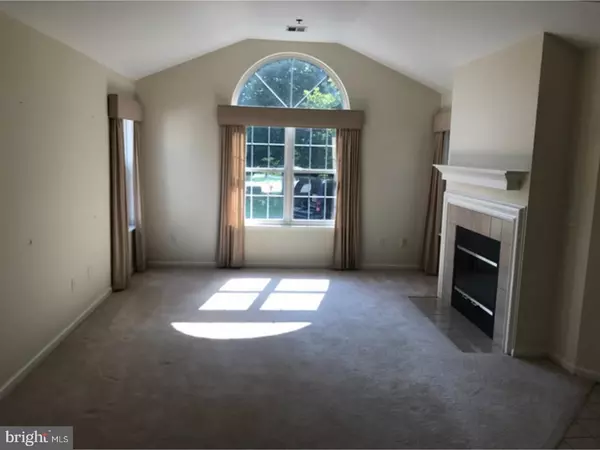$220,000
$224,900
2.2%For more information regarding the value of a property, please contact us for a free consultation.
2 Beds
2 Baths
1,141 SqFt
SOLD DATE : 09/18/2017
Key Details
Sold Price $220,000
Property Type Single Family Home
Sub Type Unit/Flat/Apartment
Listing Status Sold
Purchase Type For Sale
Square Footage 1,141 sqft
Price per Sqft $192
Subdivision French Creek Village
MLS Listing ID 1000437699
Sold Date 09/18/17
Style Ranch/Rambler
Bedrooms 2
Full Baths 2
HOA Fees $284/mo
HOA Y/N N
Abv Grd Liv Area 1,141
Originating Board TREND
Year Built 1998
Annual Tax Amount $4,195
Tax Year 2017
Lot Size 10,114 Sqft
Acres 0.23
Lot Dimensions 0X0
Property Description
Great opportunity to own in French Creek Villas. New Carpets and fresh paint have recently been completed. Enter into an oversized living room with gas fireplace. Oak cabinets highlight the large kitchen with 2 bowl stainless steel sink, built-in dishwasher, electric stove, microwave, refrigerator, and maintenance free flooring. Separate laundry room that leads to outside exit way to garage that features pull down stairs to storage space. Main bedroom features walk-in closet and full bathroom. The other bedroom is well sized with access to hall bathroom. Other nice features of this home are the side entry garage and private courtyard in front perfect to sit and relax the day away. The Villas at French Creek are conveniently located just off Rt. 113...minutes from Providence Town Center, King of Prussia Mall, Rt 422, and multiple popular restaurants and shopping.
Location
State PA
County Chester
Area East Pikeland Twp (10326)
Zoning R3
Rooms
Other Rooms Living Room, Dining Room, Primary Bedroom, Kitchen, Bedroom 1, Attic
Interior
Interior Features Primary Bath(s), Butlers Pantry, Sprinkler System, Stall Shower, Kitchen - Eat-In
Hot Water Natural Gas
Heating Forced Air
Cooling Central A/C
Flooring Wood, Fully Carpeted, Vinyl
Fireplaces Number 1
Fireplaces Type Gas/Propane
Equipment Oven - Self Cleaning, Dishwasher, Disposal, Built-In Microwave
Fireplace Y
Appliance Oven - Self Cleaning, Dishwasher, Disposal, Built-In Microwave
Heat Source Natural Gas
Laundry Main Floor
Exterior
Exterior Feature Patio(s)
Parking Features Inside Access, Garage Door Opener
Garage Spaces 4.0
Utilities Available Cable TV
Roof Type Pitched,Shingle
Accessibility None
Porch Patio(s)
Attached Garage 1
Total Parking Spaces 4
Garage Y
Building
Lot Description Level, Front Yard
Story 1
Foundation Concrete Perimeter
Sewer Public Sewer
Water Public
Architectural Style Ranch/Rambler
Level or Stories 1
Additional Building Above Grade
Structure Type Cathedral Ceilings
New Construction N
Schools
Middle Schools Phoenixville Area
High Schools Phoenixville Area
School District Phoenixville Area
Others
Senior Community Yes
Tax ID 26-03J-0811
Ownership Condominium
Acceptable Financing Conventional
Listing Terms Conventional
Financing Conventional
Read Less Info
Want to know what your home might be worth? Contact us for a FREE valuation!

Our team is ready to help you sell your home for the highest possible price ASAP

Bought with Jessica Weeks • Styer Real Estate
"My job is to find and attract mastery-based agents to the office, protect the culture, and make sure everyone is happy! "







