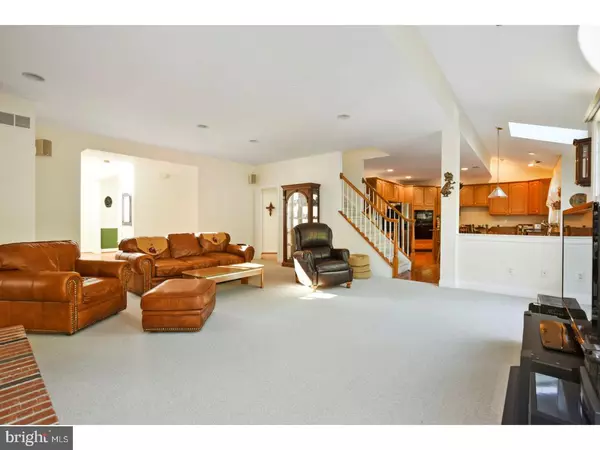$890,000
$899,000
1.0%For more information regarding the value of a property, please contact us for a free consultation.
4 Beds
4 Baths
4,252 SqFt
SOLD DATE : 10/30/2017
Key Details
Sold Price $890,000
Property Type Single Family Home
Sub Type Detached
Listing Status Sold
Purchase Type For Sale
Square Footage 4,252 sqft
Price per Sqft $209
Subdivision Greens @ Waynesbor
MLS Listing ID 1000438121
Sold Date 10/30/17
Style Colonial,Traditional
Bedrooms 4
Full Baths 3
Half Baths 1
HOA Fees $81/ann
HOA Y/N Y
Abv Grd Liv Area 4,252
Originating Board TREND
Year Built 1999
Annual Tax Amount $15,102
Tax Year 2017
Lot Size 0.366 Acres
Acres 0.37
Property Description
This sun-drenched and spacious home is situated in the beautiful Greens at Waynesborough, located in the nationally top-ranked Tredyffrin-Easttown school district. Step through the front door to enjoy the elegant vaulted entrance hall and curved staircase. The first floor features a living room, dining room, family room, office, modern kitchen with granite countertops, sun room with re-enforced flooring, powder room, and mud room with brand-new washer/dryer and access to the house's three-car garage and outdoor space via a side entrance to the house. The second floor features a master bedroom suite with sitting area, which includes two walk-in closets and a spacious bathroom with whirlpool bathtub; three additional large bedrooms (and a bonus room that can be used as a playroom or nursery); and two additional full bathrooms. The decor is neutral throughout. The house sits atop .39 acres of manicured lawns and has an attached private wood deck for outdoor enjoyment and entertaining, as well as a full unfinished basement. It is outfitted with hardwood floors on most of the main level and a surround-sound system throughout. This home has been lovingly cared for by its owners. They have lived here since it was built. It is conveniently located near schools, parks, recreation centers and all major highways.
Location
State PA
County Chester
Area Easttown Twp (10355)
Zoning R1
Rooms
Other Rooms Living Room, Dining Room, Primary Bedroom, Bedroom 2, Bedroom 3, Kitchen, Family Room, Bedroom 1, Sun/Florida Room, Laundry, Other, Attic
Basement Full, Unfinished
Interior
Interior Features Primary Bath(s), Kitchen - Island, Kitchen - Eat-In
Hot Water Natural Gas
Heating Forced Air
Cooling Central A/C
Flooring Wood, Fully Carpeted, Vinyl
Fireplaces Number 1
Fireplaces Type Brick
Equipment Oven - Wall, Dishwasher, Disposal
Fireplace Y
Appliance Oven - Wall, Dishwasher, Disposal
Heat Source Natural Gas
Laundry Main Floor
Exterior
Exterior Feature Deck(s)
Garage Spaces 6.0
Water Access N
Roof Type Shingle
Accessibility None
Porch Deck(s)
Attached Garage 3
Total Parking Spaces 6
Garage Y
Building
Lot Description Level
Story 2
Foundation Concrete Perimeter
Sewer Public Sewer
Water Public
Architectural Style Colonial, Traditional
Level or Stories 2
Additional Building Above Grade
Structure Type Cathedral Ceilings,9'+ Ceilings
New Construction N
Schools
Elementary Schools Beaumont
Middle Schools Tredyffrin-Easttown
High Schools Conestoga Senior
School District Tredyffrin-Easttown
Others
Senior Community No
Tax ID 55-04F-0067
Ownership Fee Simple
Read Less Info
Want to know what your home might be worth? Contact us for a FREE valuation!

Our team is ready to help you sell your home for the highest possible price ASAP

Bought with Haibo Xie • Hyatt Realty
"My job is to find and attract mastery-based agents to the office, protect the culture, and make sure everyone is happy! "







