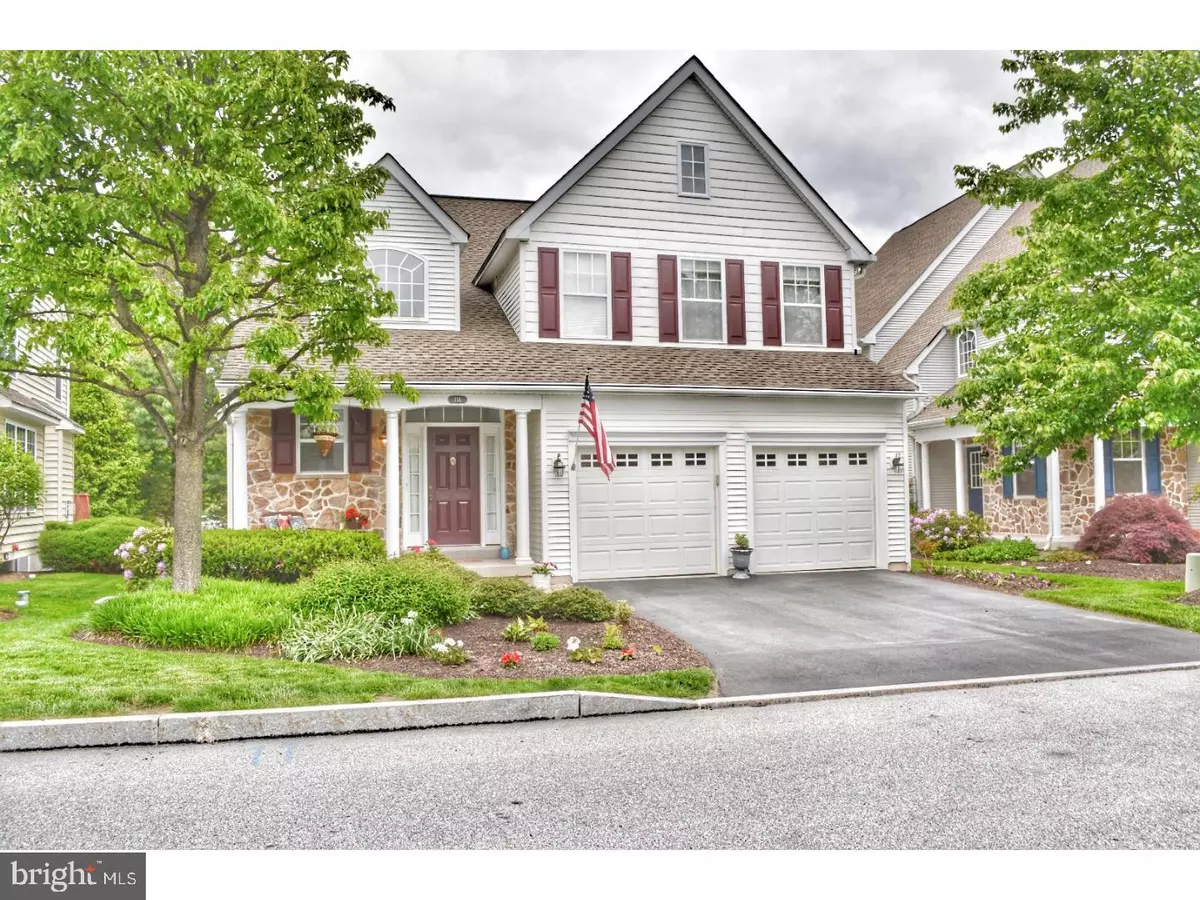$431,000
$419,900
2.6%For more information regarding the value of a property, please contact us for a free consultation.
3 Beds
3 Baths
3,655 SqFt
SOLD DATE : 09/26/2017
Key Details
Sold Price $431,000
Property Type Single Family Home
Sub Type Detached
Listing Status Sold
Purchase Type For Sale
Square Footage 3,655 sqft
Price per Sqft $117
Subdivision Potters Pond
MLS Listing ID 1000436283
Sold Date 09/26/17
Style Colonial
Bedrooms 3
Full Baths 2
Half Baths 1
HOA Fees $270/mo
HOA Y/N Y
Abv Grd Liv Area 3,655
Originating Board TREND
Year Built 2005
Annual Tax Amount $7,776
Tax Year 2017
Lot Size 2,143 Sqft
Acres 0.05
Lot Dimensions 0075.0700
Property Description
Welcome to this beautifully maintained and landscaped home in the sought after community of Potters Pond. Potters Pond is a pet- and family-friendly community comprised of single-family residences. This home is 3655 sq ft with an additional 600 sq ft finished basement. The finished basement has plenty of natural light and even has a room framed for a bathroom, complete with rough-plumbing. The spacious first floor features a captivating two-story entrance-way with a tiled floor, a great room (formal living room, dining room/playroom combination) with a half wall opening to the large family room. The family room is equipped with a gas fireplace and receives plenty of natural light. The spacious kitchen features a large island also suitable as an eating area, 42" cabinets, granite countertops, stainless steel appliances such as a Viking stove and Subzero refrigerator. The powder room was recently updated with a new vanity. The entire house has been repainted in neutral colors and most hardware and light fixtures were updated in the last two years. The second floor includes a recently remodeled laundry room complete with a large sink and tiled floor, two generous bedrooms each with their own closets. These two bedrooms are serviced by a hallway bathroom with his-and-her sinks and plenty of storage within. The luxurious master bedroom suite boasts upgraded hardwood floors, a tray ceiling, en-suite large bathroom with steeping tub and his-and-her sinks. The master suite also consists of large his-and-her walk-in closets. Over $100,000 in upgrades. Conveniently located for those working in surrounding areas as well as traveling to the city. Only 20 minutes to KOP area, Exton, Malvern, and the Main Line. The nearby schools are above average and include Renaissance Academy and the brand new Kindergarten/First grade center opening August 2017 as well as the highly rated Schuylkill Elementary.
Location
State PA
County Chester
Area Schuylkill Twp (10327)
Zoning R2
Rooms
Other Rooms Living Room, Dining Room, Primary Bedroom, Bedroom 2, Kitchen, Family Room, Bedroom 1, Laundry
Basement Full, Fully Finished
Interior
Interior Features Primary Bath(s), Kitchen - Island, Butlers Pantry, Skylight(s), Ceiling Fan(s), Stall Shower, Kitchen - Eat-In
Hot Water Natural Gas
Heating Forced Air
Cooling Central A/C
Fireplaces Number 1
Equipment Cooktop, Oven - Self Cleaning, Dishwasher
Fireplace Y
Appliance Cooktop, Oven - Self Cleaning, Dishwasher
Heat Source Natural Gas
Laundry Upper Floor
Exterior
Exterior Feature Deck(s), Porch(es)
Garage Spaces 5.0
Utilities Available Cable TV
Water Access N
Roof Type Pitched,Shingle
Accessibility None
Porch Deck(s), Porch(es)
Attached Garage 2
Total Parking Spaces 5
Garage Y
Building
Lot Description Cul-de-sac, Trees/Wooded
Story 2
Foundation Concrete Perimeter
Sewer Public Sewer
Water Public
Architectural Style Colonial
Level or Stories 2
Additional Building Above Grade
Structure Type 9'+ Ceilings
New Construction N
Schools
Elementary Schools Schuylkill
High Schools Phoenixville Area
School District Phoenixville Area
Others
HOA Fee Include Common Area Maintenance,Lawn Maintenance,Snow Removal,Trash
Senior Community No
Tax ID 27-02P-0075.0700
Ownership Fee Simple
Security Features Security System
Acceptable Financing Conventional
Listing Terms Conventional
Financing Conventional
Read Less Info
Want to know what your home might be worth? Contact us for a FREE valuation!

Our team is ready to help you sell your home for the highest possible price ASAP

Bought with Keith T Raport • Tesla Realty Group, LLC
"My job is to find and attract mastery-based agents to the office, protect the culture, and make sure everyone is happy! "







