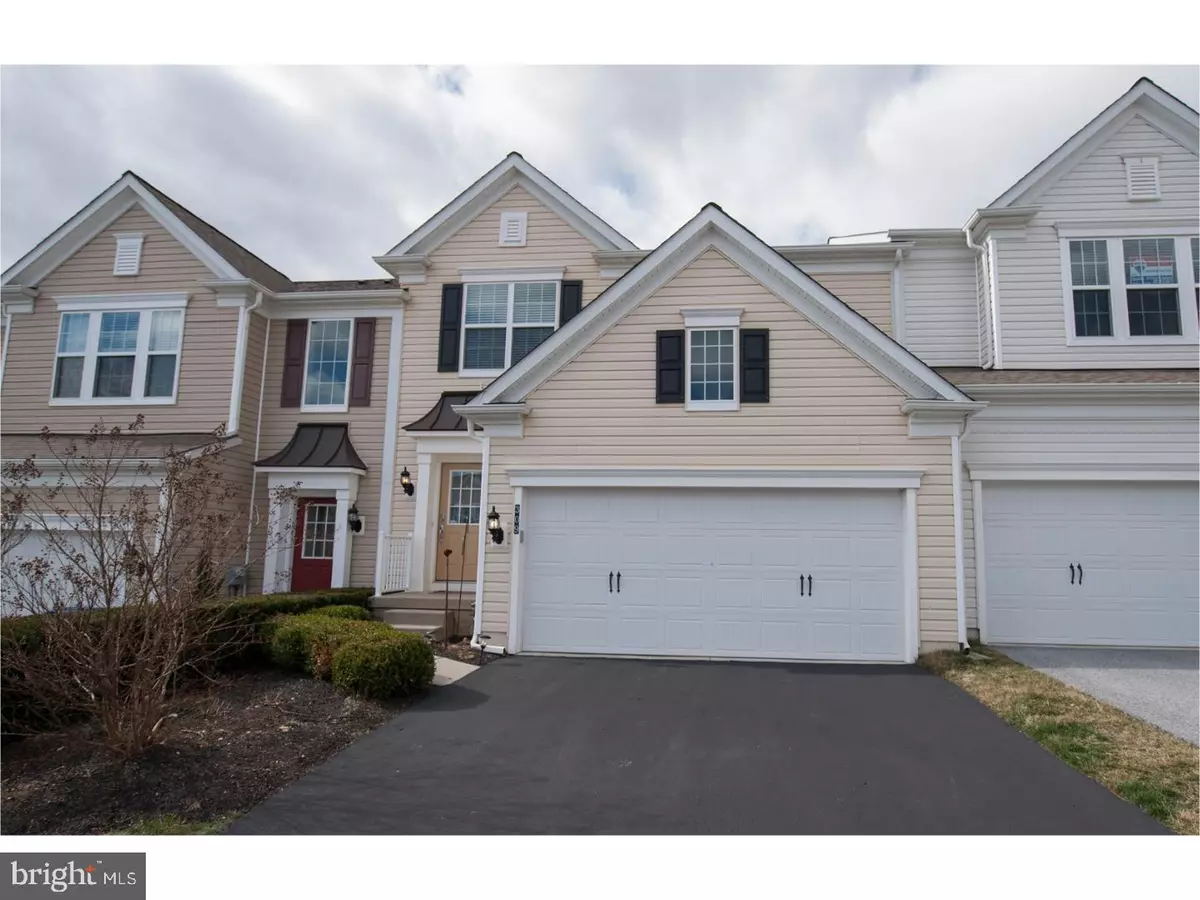$347,450
$349,900
0.7%For more information regarding the value of a property, please contact us for a free consultation.
3 Beds
4 Baths
2,261 SqFt
SOLD DATE : 04/28/2017
Key Details
Sold Price $347,450
Property Type Townhouse
Sub Type Interior Row/Townhouse
Listing Status Sold
Purchase Type For Sale
Square Footage 2,261 sqft
Price per Sqft $153
Subdivision Applecross
MLS Listing ID 1003195441
Sold Date 04/28/17
Style Traditional
Bedrooms 3
Full Baths 3
Half Baths 1
HOA Fees $230/mo
HOA Y/N Y
Abv Grd Liv Area 2,261
Originating Board TREND
Year Built 2011
Annual Tax Amount $4,981
Tax Year 2017
Lot Size 3,710 Sqft
Acres 0.09
Lot Dimensions 0X0
Property Description
Welcome to 309 N Caldwell and Chester County's hottest community Applecross. Join the fun and live where you play! This townhome is a great find. It's loaded with a combination of upgrades that is rarely available. You will love the new top of the line ebony hardwoods, fully finished walk out basement, 3 full baths, large composite deck, premium lot, great views, and more. The home is much bigger than it appears with 3 finished levels. You won't run out of space. The open floor plan flows perfectly. The kitchen, dining, and family rooms all open to each other which is great for entertaining. The upper level is highlighted by the spacious master suite. It's a generously sized room with a private full bath and huge walk in closest. The custom finished basement will wow you. It's a walk out with windows making it a bright space. The room is wired for surround sound, has built in shelving, classic molding, and full bath. This unit is ideally located because it's just a quick walk to the fitness center and pools. Take advantage of all that Applecross has to offer. The golf, tennis, basketball, fitness classes, walking trails, restaurant, and events make it so you never need to leave the community. You can't find this exciting lifestyle anywhere else. Come for a tour and see what all the buzz is about. This great opportunity won't last long so act quickly!
Location
State PA
County Chester
Area East Brandywine Twp (10330)
Zoning R1
Rooms
Other Rooms Living Room, Dining Room, Primary Bedroom, Bedroom 2, Kitchen, Family Room, Bedroom 1, Laundry, Attic
Basement Full, Outside Entrance, Fully Finished
Interior
Interior Features Primary Bath(s), Butlers Pantry, Ceiling Fan(s), Sprinkler System, Stall Shower, Kitchen - Eat-In
Hot Water Natural Gas
Heating Gas, Forced Air
Cooling Central A/C
Flooring Wood, Fully Carpeted, Tile/Brick
Equipment Disposal, Built-In Microwave
Fireplace N
Appliance Disposal, Built-In Microwave
Heat Source Natural Gas
Laundry Upper Floor
Exterior
Exterior Feature Deck(s)
Parking Features Inside Access, Garage Door Opener
Garage Spaces 4.0
Utilities Available Cable TV
Amenities Available Swimming Pool, Tennis Courts, Club House
View Y/N Y
Water Access N
View Golf Course
Roof Type Pitched,Shingle
Accessibility None
Porch Deck(s)
Attached Garage 2
Total Parking Spaces 4
Garage Y
Building
Lot Description Level, Open, Rear Yard
Story 2
Foundation Concrete Perimeter
Sewer Public Sewer
Water Public
Architectural Style Traditional
Level or Stories 2
Additional Building Above Grade
New Construction N
Schools
Elementary Schools Brandywine-Wallace
Middle Schools Downington
High Schools Downingtown High School West Campus
School District Downingtown Area
Others
HOA Fee Include Pool(s),Common Area Maintenance,Ext Bldg Maint,Lawn Maintenance,Snow Removal,Trash,Health Club
Senior Community No
Tax ID 30-05 -0807
Ownership Fee Simple
Security Features Security System
Acceptable Financing Conventional
Listing Terms Conventional
Financing Conventional
Read Less Info
Want to know what your home might be worth? Contact us for a FREE valuation!

Our team is ready to help you sell your home for the highest possible price ASAP

Bought with Andrea N Fonash • RE/MAX Direct
"My job is to find and attract mastery-based agents to the office, protect the culture, and make sure everyone is happy! "







