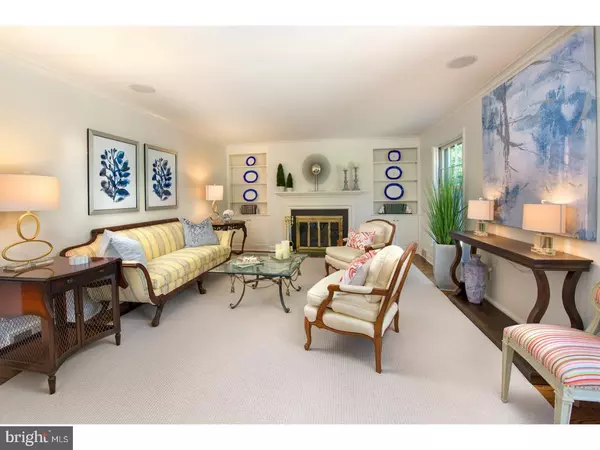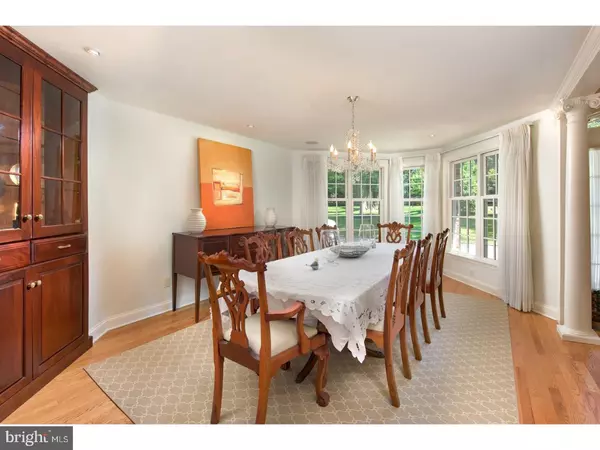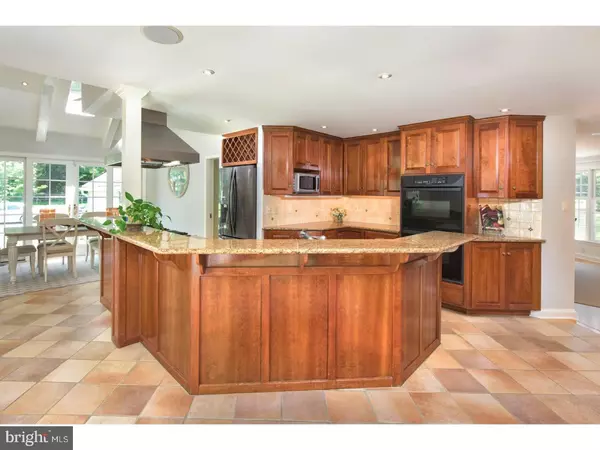$1,085,000
$1,144,999
5.2%For more information regarding the value of a property, please contact us for a free consultation.
4 Beds
6 Baths
4,997 SqFt
SOLD DATE : 08/31/2017
Key Details
Sold Price $1,085,000
Property Type Single Family Home
Sub Type Detached
Listing Status Sold
Purchase Type For Sale
Square Footage 4,997 sqft
Price per Sqft $217
Subdivision None Available
MLS Listing ID 1003168141
Sold Date 08/31/17
Style Cape Cod,Colonial
Bedrooms 4
Full Baths 4
Half Baths 2
HOA Y/N N
Abv Grd Liv Area 4,997
Originating Board TREND
Year Built 1957
Annual Tax Amount $19,325
Tax Year 2017
Lot Size 1.095 Acres
Acres 1.1
Lot Dimensions 210
Property Description
Stunning 4 Bedroom Cape Cod with first level Master set on a most picturesque 1.10 flat acre lot with sparkling pool and exceptional landscaping offers recent high level updates including fabulous open Kitchen, Family Room with cathedral ceilings and generously sized formal spaces. Beyond the traditional cape facade find an exciting, bright, beautifully executed home that perfectly combines chic with charm. The Main Level is highlighted by hardwood floors, handsome crown and base board molding and 2 fireplaces found in the Living and Family Rooms. Spacious Kitchen offers an island workspace, double oven, cook top, and a Breakfast Area just steps away. First floor Master Bedroom with fireplace and balcony provides scenic views of the yard and pool, as well as a Master Bath with double sink and Jacuzzi like tub. Ascend the stair to find three additional family Bedrooms and 2 full Baths. A mostly finished Lower Level with seated Bar, entertaining Kitchen and wide opening to the pool, rear yard and terraces, offers additional family space and storage, as well as a full Bath. As beautiful at night as in day, this home impresses with substantial landscaped lighting, private terraces, and a picturesque pool. A turn-key, must-see property.
Location
State PA
County Montgomery
Area Lower Merion Twp (10640)
Zoning R1
Rooms
Other Rooms Living Room, Dining Room, Primary Bedroom, Bedroom 2, Bedroom 3, Kitchen, Family Room, Bedroom 1, Laundry
Basement Full, Outside Entrance
Interior
Interior Features Primary Bath(s), Kitchen - Island, Butlers Pantry, Skylight(s), WhirlPool/HotTub, Wet/Dry Bar, Stall Shower, Dining Area
Hot Water Natural Gas
Heating Gas, Forced Air
Cooling Central A/C
Flooring Wood, Fully Carpeted
Fireplaces Type Marble, Gas/Propane
Equipment Dishwasher, Refrigerator, Disposal
Fireplace N
Window Features Bay/Bow
Appliance Dishwasher, Refrigerator, Disposal
Heat Source Natural Gas
Laundry Main Floor
Exterior
Garage Spaces 2.0
Pool In Ground
Utilities Available Cable TV
Water Access N
Roof Type Pitched,Shingle
Accessibility None
Attached Garage 2
Total Parking Spaces 2
Garage Y
Building
Lot Description Open, Front Yard, Rear Yard, SideYard(s)
Story 1.5
Sewer Public Sewer
Water Public
Architectural Style Cape Cod, Colonial
Level or Stories 1.5
Additional Building Above Grade
Structure Type Cathedral Ceilings
New Construction N
Schools
School District Lower Merion
Others
Senior Community No
Tax ID 40-00-43536-002
Ownership Fee Simple
Security Features Security System
Read Less Info
Want to know what your home might be worth? Contact us for a FREE valuation!

Our team is ready to help you sell your home for the highest possible price ASAP

Bought with Blakely A Minton • Redfin Corporation
"My job is to find and attract mastery-based agents to the office, protect the culture, and make sure everyone is happy! "







