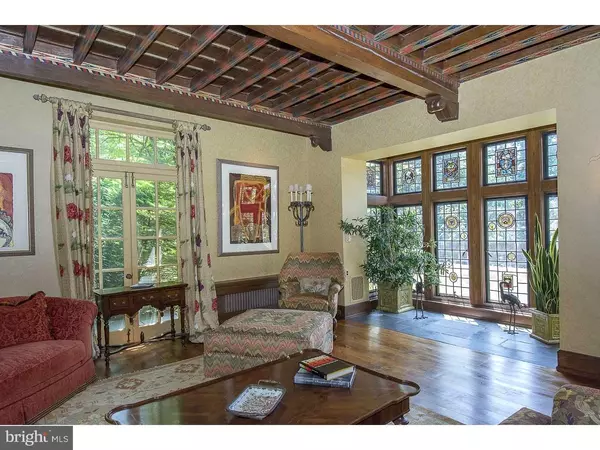$1,900,000
$2,000,000
5.0%For more information regarding the value of a property, please contact us for a free consultation.
6 Beds
7 Baths
11,719 SqFt
SOLD DATE : 03/18/2016
Key Details
Sold Price $1,900,000
Property Type Single Family Home
Sub Type Detached
Listing Status Sold
Purchase Type For Sale
Square Footage 11,719 sqft
Price per Sqft $162
Subdivision None Available
MLS Listing ID 1003470019
Sold Date 03/18/16
Style Normandy,Traditional
Bedrooms 6
Full Baths 6
Half Baths 1
HOA Y/N N
Abv Grd Liv Area 11,719
Originating Board TREND
Year Built 1926
Annual Tax Amount $35,787
Tax Year 2016
Lot Size 1.432 Acres
Acres 1.43
Property Description
The Main Line has a lot of great houses, but there are very few where the grounds measure up to the house or where the house measures up to the grounds. 262 Indian Creek Road is one of those; it is the unique and perfect blend of irreproducible and phenomenal outdoor and indoor living spaces. This elegant French Normandy country manor house was designed and built in 1927 by renown architect Paul Monaghan (the designer of the nearby St. Charles Seminary and Sacred Heart Convent) as his personal residence and has been restored, modernized and meticulously maintained by the current owners. Grand yet intimate, perfect for large-scale entertaining or for small gathering. The residence is built with 22" thick stonewalls enhanced by hand carved features and a slate roof. World famous ironwork artist Samuel Yellin created the exterior sconces, several interior fixtures, stairway bannisters and exterior railings. This charming 6 bedroom 6.5 bath French Country style manor home sits on 1.43 acres of beautifully landscaped grounds with expansive stone walls and flagstone walkways which backs up to over 20 acres of deed-restricted woods. Signature features of the home are the turret housing a hand-carved limestone circular staircase, which spans all three floors and limestone trim featured in the front foyer and living room; the very large Living Room that offers a breathtaking hand-painted coffered ceiling with exposed wood beams and a bay window featuring stained glass panels which Monaghan brought back from Europe during his travels; many dating back to the 1500's; and the fabulous grounds that were re-landscaped similarly to what they were originally.
Location
State PA
County Montgomery
Area Lower Merion Twp (10640)
Zoning R2
Direction North
Rooms
Other Rooms Living Room, Dining Room, Primary Bedroom, Bedroom 2, Bedroom 3, Kitchen, Family Room, Bedroom 1, In-Law/auPair/Suite, Laundry, Other
Basement Full, Outside Entrance, Fully Finished
Interior
Interior Features Primary Bath(s), Kitchen - Island, Butlers Pantry, Skylight(s), Ceiling Fan(s), Stain/Lead Glass, WhirlPool/HotTub, Sauna, Exposed Beams, Wet/Dry Bar, Intercom, Dining Area
Hot Water Natural Gas
Heating Gas, Heat Pump - Electric BackUp, Forced Air, Steam
Cooling Central A/C, Energy Star Cooling System
Flooring Wood, Fully Carpeted, Tile/Brick
Fireplaces Type Marble, Gas/Propane
Equipment Oven - Double, Commercial Range, Dishwasher, Refrigerator, Disposal, Built-In Microwave
Fireplace N
Window Features Bay/Bow
Appliance Oven - Double, Commercial Range, Dishwasher, Refrigerator, Disposal, Built-In Microwave
Heat Source Natural Gas, Other
Laundry Basement
Exterior
Exterior Feature Patio(s)
Parking Features Inside Access, Garage Door Opener, Oversized
Garage Spaces 5.0
Fence Other
Pool In Ground
Utilities Available Cable TV
Water Access N
Roof Type Pitched,Slate
Accessibility None
Porch Patio(s)
Attached Garage 2
Total Parking Spaces 5
Garage Y
Building
Lot Description Irregular, Level, Trees/Wooded, Front Yard, Rear Yard
Story 3+
Foundation Stone, Concrete Perimeter
Sewer Public Sewer
Water Public
Architectural Style Normandy, Traditional
Level or Stories 3+
Additional Building Above Grade
Structure Type Cathedral Ceilings,9'+ Ceilings
New Construction N
Schools
Elementary Schools Penn Wynne
Middle Schools Bala Cynwyd
High Schools Lower Merion
School District Lower Merion
Others
Tax ID 40-00-26708-009
Ownership Fee Simple
Security Features Security System
Acceptable Financing Conventional
Listing Terms Conventional
Financing Conventional
Read Less Info
Want to know what your home might be worth? Contact us for a FREE valuation!

Our team is ready to help you sell your home for the highest possible price ASAP

Bought with Maria Doyle • BHHS Fox & Roach-Haverford
"My job is to find and attract mastery-based agents to the office, protect the culture, and make sure everyone is happy! "







