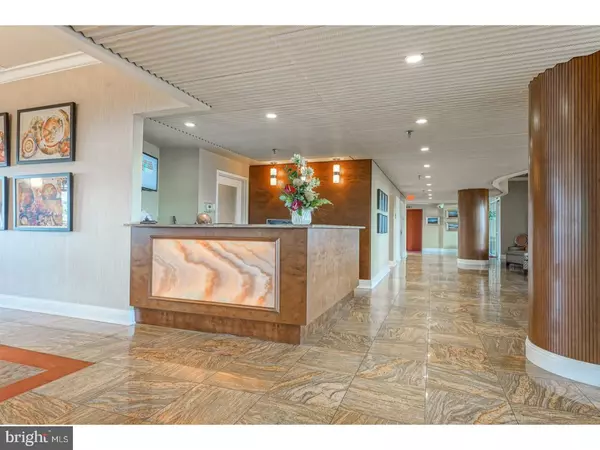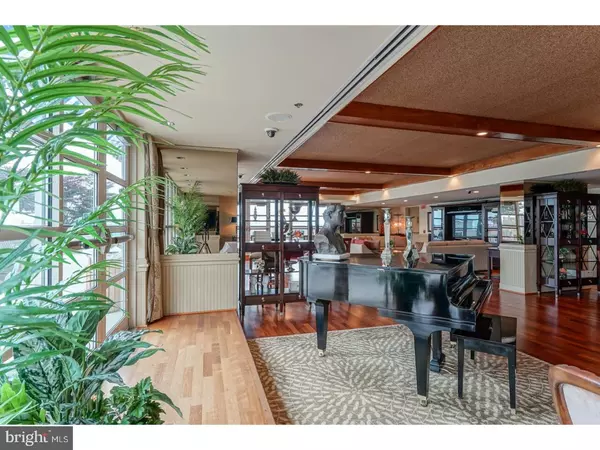$725,000
$899,000
19.4%For more information regarding the value of a property, please contact us for a free consultation.
2 Beds
2 Baths
1,502 SqFt
SOLD DATE : 10/23/2017
Key Details
Sold Price $725,000
Property Type Single Family Home
Sub Type Unit/Flat/Apartment
Listing Status Sold
Purchase Type For Sale
Square Footage 1,502 sqft
Price per Sqft $482
Subdivision Dockside Condominium
MLS Listing ID 1000431677
Sold Date 10/23/17
Style Contemporary
Bedrooms 2
Full Baths 2
HOA Fees $900/mo
HOA Y/N N
Abv Grd Liv Area 1,502
Originating Board TREND
Year Built 2006
Annual Tax Amount $6,019
Tax Year 2017
Lot Dimensions .00/
Property Description
Outstanding! Welcome to Dockside's finest condo boasting the most desirable location (end unit) and the Largest 1250 Sq.ft.wrap around deck in the building. This condo has been completely renovated from bare bones to state of the art. It is every chef's dream to own a gourmet kitchen featuring custom cabinetry, sub zero (2 refrigerators-2 freezers) granite counter tops, imported tile backsplash, 3 ovens..The highlight of the kitchen is the one commercial industrial oven (Rational) which found it's first residential installation here in Dockside w/too many features to mention. The Living room hosts a double sliding door leading to the massive wrap around 1250 sq.ft.deck w/a magnificent full view of the city, bridge and river. Custom wide plank wood floors(Mohawk)in cognac are graced throughout this spacious condo including custom stair treds at the sliders. D.R. hosts a custom built in Refrig & Freezer (sub-zero) w/granite inlay over cabinet. Bar unit includes scotchman ice maker built in w/under cabinet lighting. Both Bathrooms feature porcelain tile showers w/clear view shower doors and custom cabinetry w/granite tops & Kohler fixtures,both bedrooms offer custom built in cabinetry including custom designed closets, additional storage closet w/built ins, 2 ceiling fans and 3 TV's, video cameras, Fios, high hats on dimmers, track lighting, TV (negotiable) Sony surround sound, all light fixturesand custom motorized window treatments included, full size stackable wa/dr. Additional amenities included in the common areas are: 24 hr. security, gated community, garage parking, indoor pool & gym (24 hrs.) community room w/deck & full kitchen, pool table, large TV screen w/ surround sound, piano, shuttle service (6x daily),monthly social every 2nd Thurs.of the month, and last but not least 2 Prime parking spaces valued at 110,000. Do Not miss This Opportunity !! The condo fee and taxes for 2017 are paid in full as a bonus to a buyer with an acceptable offer!!
Location
State PA
County Philadelphia
Area 19147 (19147)
Zoning CMX3
Rooms
Other Rooms Living Room, Dining Room, Primary Bedroom, Kitchen, Bedroom 1
Interior
Interior Features Butlers Pantry, Ceiling Fan(s), Elevator, Stall Shower
Hot Water Electric
Heating Hot Water
Cooling Central A/C
Equipment Built-In Range, Oven - Self Cleaning, Commercial Range, Refrigerator, Disposal, Energy Efficient Appliances, Built-In Microwave
Fireplace N
Appliance Built-In Range, Oven - Self Cleaning, Commercial Range, Refrigerator, Disposal, Energy Efficient Appliances, Built-In Microwave
Heat Source Natural Gas
Laundry Main Floor
Exterior
Garage Spaces 2.0
Utilities Available Cable TV
Amenities Available Swimming Pool
View Y/N Y
View Water
Accessibility Hearing Mod, None
Attached Garage 2
Total Parking Spaces 2
Garage Y
Building
Lot Description Corner
Story 1
Sewer Public Sewer
Water Public
Architectural Style Contemporary
Level or Stories 1
Additional Building Above Grade
Structure Type 9'+ Ceilings
New Construction N
Schools
School District The School District Of Philadelphia
Others
Pets Allowed Y
HOA Fee Include Pool(s),Common Area Maintenance,Ext Bldg Maint,Appliance Maintenance,Trash,Parking Fee,Insurance,Alarm System
Senior Community No
Tax ID 888064502
Ownership Condominium
Security Features Security System
Acceptable Financing Conventional
Listing Terms Conventional
Financing Conventional
Pets Allowed Case by Case Basis
Read Less Info
Want to know what your home might be worth? Contact us for a FREE valuation!

Our team is ready to help you sell your home for the highest possible price ASAP

Bought with Eileen S Longo • RE/MAX Keystone
"My job is to find and attract mastery-based agents to the office, protect the culture, and make sure everyone is happy! "







