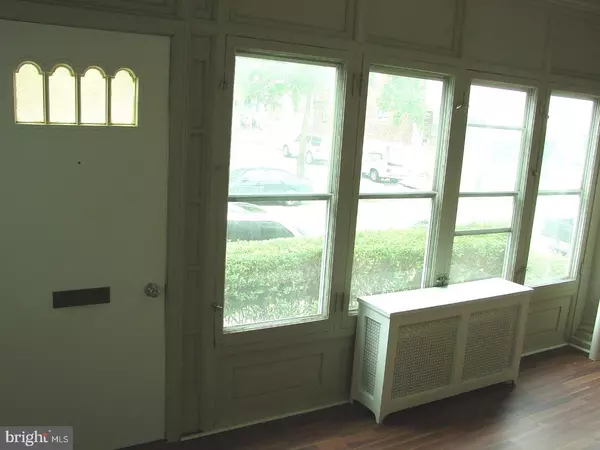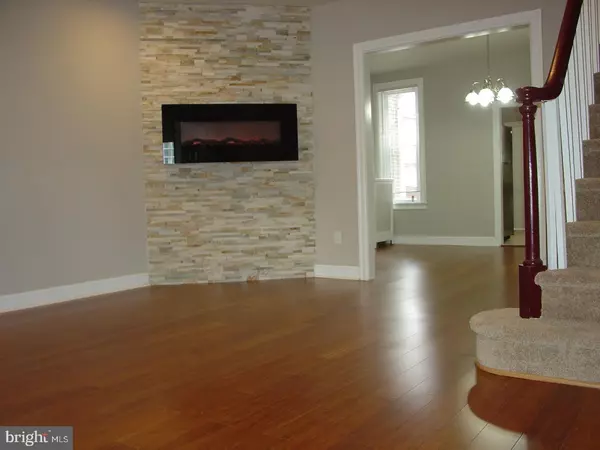$130,000
$130,000
For more information regarding the value of a property, please contact us for a free consultation.
3 Beds
1 Bath
1,168 SqFt
SOLD DATE : 07/25/2017
Key Details
Sold Price $130,000
Property Type Townhouse
Sub Type Interior Row/Townhouse
Listing Status Sold
Purchase Type For Sale
Square Footage 1,168 sqft
Price per Sqft $111
Subdivision Olney
MLS Listing ID 1003252323
Sold Date 07/25/17
Style Straight Thru
Bedrooms 3
Full Baths 1
HOA Y/N N
Abv Grd Liv Area 1,168
Originating Board TREND
Year Built 1928
Annual Tax Amount $1,285
Tax Year 2017
Lot Size 1,090 Sqft
Acres 0.02
Lot Dimensions 16X68
Property Description
Check out this beautifully rehab'd Olney straight through Row with lots of great features! After you enter the enclosed porch area you are enlightened by the large living room with beautiful wood floors, recessed lighting and the custom stone wall with a gas remote controlled fireplace! From there you continue through to the dining room to the brand New custom kitchen with fantastic wood cabinetry and granite counter tops! You will love the NEW stainless steel refrigerator, dishwasher and built-in microwave too! There is a cozy fenced in rear patio off the kitchen for entertaining. Upstairs you will love the 3 nice size bedrooms all with new wall to wall carpeting along with custom ceiling fans in all the bedrooms! The bathroom is also brand New with custom tile work, pedestal sink, linen shelving and a new skylight! Almost forgot to mention the finished basement, New Rubber roof, updated electric panel box,replacement windows and custom light fixtures throughout the house! Hurry, This won't last long!!
Location
State PA
County Philadelphia
Area 19120 (19120)
Zoning RSA5
Rooms
Other Rooms Living Room, Dining Room, Primary Bedroom, Bedroom 2, Kitchen, Bedroom 1, Attic
Basement Full, Outside Entrance, Fully Finished
Interior
Interior Features Skylight(s), Ceiling Fan(s)
Hot Water Natural Gas
Heating Gas, Radiator
Cooling None
Flooring Wood, Fully Carpeted, Tile/Brick
Fireplaces Number 1
Fireplaces Type Gas/Propane
Equipment Dishwasher, Energy Efficient Appliances, Built-In Microwave
Fireplace Y
Window Features Energy Efficient,Replacement
Appliance Dishwasher, Energy Efficient Appliances, Built-In Microwave
Heat Source Natural Gas
Laundry Basement
Exterior
Exterior Feature Patio(s), Porch(es)
Fence Other
Water Access N
Roof Type Flat
Accessibility None
Porch Patio(s), Porch(es)
Garage N
Building
Lot Description Front Yard, Rear Yard
Story 2
Foundation Stone
Sewer Public Sewer
Water Public
Architectural Style Straight Thru
Level or Stories 2
Additional Building Above Grade
New Construction N
Schools
Elementary Schools James R. Lowell School
Middle Schools Grover Washington Jr
High Schools Samuel S. Fels
School District The School District Of Philadelphia
Others
Senior Community No
Tax ID 612150300
Ownership Fee Simple
Acceptable Financing Conventional, VA, FHA 203(b), USDA
Listing Terms Conventional, VA, FHA 203(b), USDA
Financing Conventional,VA,FHA 203(b),USDA
Read Less Info
Want to know what your home might be worth? Contact us for a FREE valuation!

Our team is ready to help you sell your home for the highest possible price ASAP

Bought with Michael Melloni • Keller Williams Philadelphia
"My job is to find and attract mastery-based agents to the office, protect the culture, and make sure everyone is happy! "







