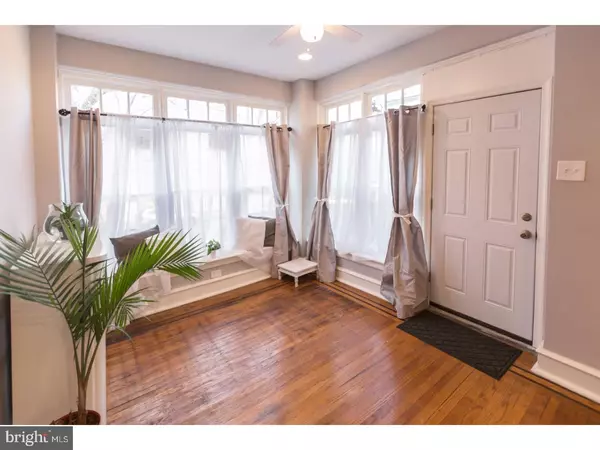$138,000
$138,000
For more information regarding the value of a property, please contact us for a free consultation.
3 Beds
2 Baths
1,140 SqFt
SOLD DATE : 04/28/2017
Key Details
Sold Price $138,000
Property Type Townhouse
Sub Type Interior Row/Townhouse
Listing Status Sold
Purchase Type For Sale
Square Footage 1,140 sqft
Price per Sqft $121
Subdivision Olney
MLS Listing ID 1003229593
Sold Date 04/28/17
Style Straight Thru
Bedrooms 3
Full Baths 2
HOA Y/N N
Abv Grd Liv Area 1,140
Originating Board TREND
Year Built 1940
Annual Tax Amount $1,324
Tax Year 2017
Lot Size 1,352 Sqft
Acres 0.03
Lot Dimensions 15X90
Property Description
The pictures speak for themselves!!!Welcome to this newly renovated home in Olney. This home sits on a tree lined street directly across from the park. Original hardwood floors throughout the home that have been nicely finished. All walls have been freshly painted with neutral colors. The first floor offers open floor plan. Enter home into sun room/living room combo with fireplace insert. Spacious dining room. Kitchen is spectacular with lots of natural lighting, dishwasher, center island, hanging and recessed lighting. Second floor also boasts original hardwood flooring, 3 nice sized bedrooms and a full bathroom that has been redone with beautiful sink vanity & faucet, tile flooring, new toilet and lots of natural light. Lower level you will find a large finished basement with laundry hook up and full bath with stand up shower. There is one car driveway parking with rear entrance into the basement. Brand new windows, new heater and new electric. This home is a must see for those looking for the perfect home. Don't miss out on this beautiful home!!!!!
Location
State PA
County Philadelphia
Area 19120 (19120)
Zoning RSA5
Rooms
Other Rooms Living Room, Primary Bedroom, Bedroom 2, Kitchen, Bedroom 1
Basement Full, Fully Finished
Interior
Interior Features Kitchen - Eat-In
Hot Water Natural Gas
Heating Gas
Cooling None
Fireplace N
Heat Source Natural Gas
Laundry Basement
Exterior
Water Access N
Accessibility None
Garage N
Building
Story 2
Sewer Public Sewer
Water Public
Architectural Style Straight Thru
Level or Stories 2
Additional Building Above Grade
New Construction N
Schools
School District The School District Of Philadelphia
Others
Senior Community No
Tax ID 612241700
Ownership Fee Simple
Read Less Info
Want to know what your home might be worth? Contact us for a FREE valuation!

Our team is ready to help you sell your home for the highest possible price ASAP

Bought with Keith Morrison • RE/MAX Prime Real Estate - Philadelphia
"My job is to find and attract mastery-based agents to the office, protect the culture, and make sure everyone is happy! "







