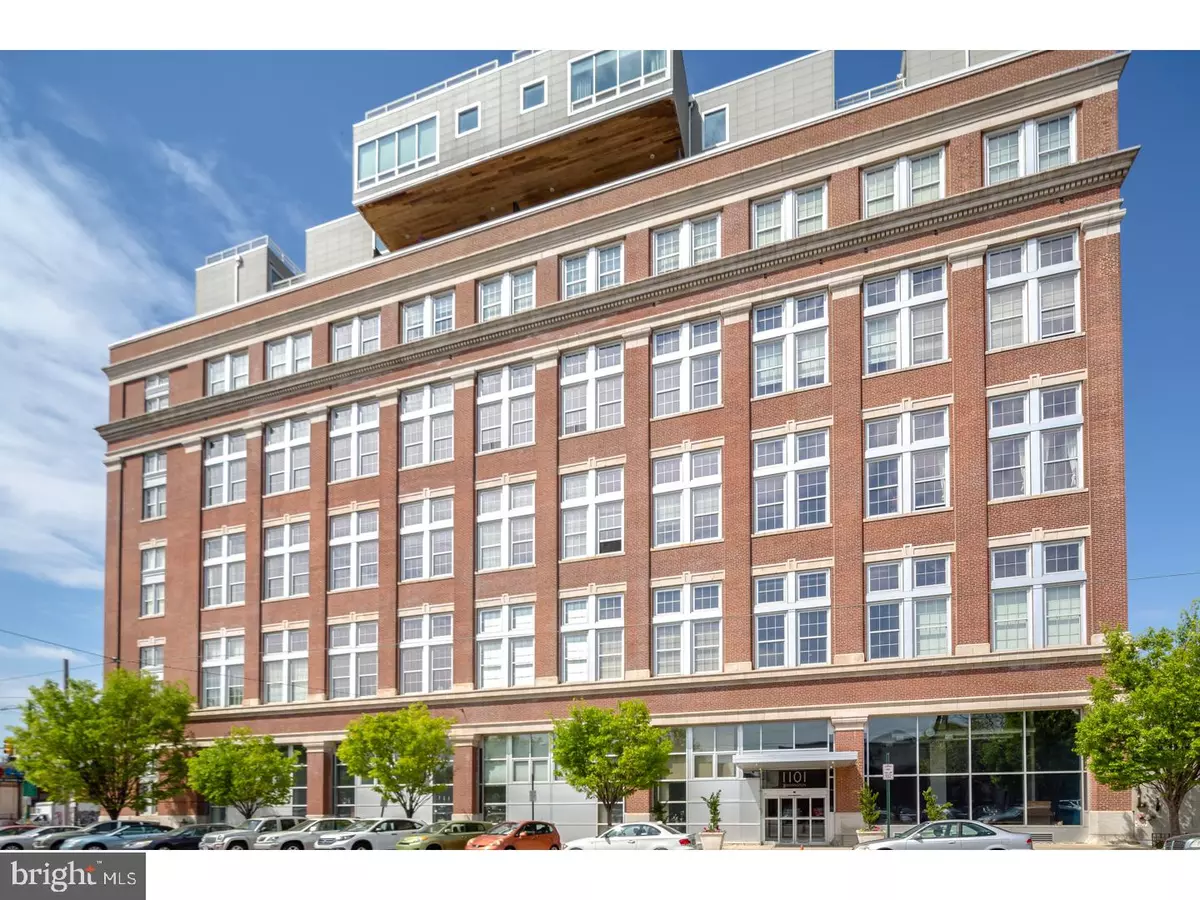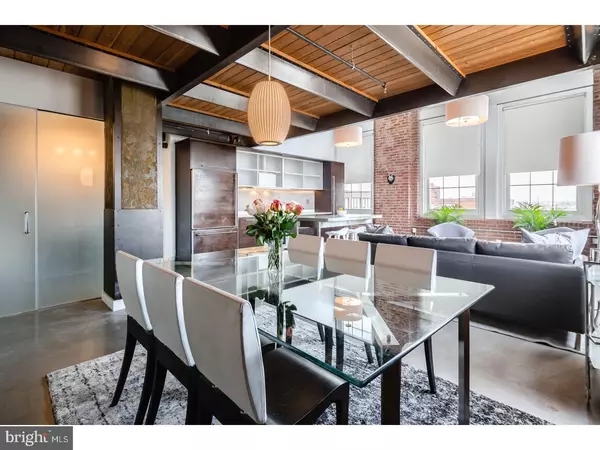$560,000
$595,000
5.9%For more information regarding the value of a property, please contact us for a free consultation.
3 Beds
3 Baths
1,713 SqFt
SOLD DATE : 07/17/2017
Key Details
Sold Price $560,000
Property Type Single Family Home
Sub Type Unit/Flat/Apartment
Listing Status Sold
Purchase Type For Sale
Square Footage 1,713 sqft
Price per Sqft $326
Subdivision Bella Vista
MLS Listing ID 1003246073
Sold Date 07/17/17
Style Loft with Bedrooms
Bedrooms 3
Full Baths 2
Half Baths 1
HOA Fees $854/mo
HOA Y/N N
Abv Grd Liv Area 1,713
Originating Board TREND
Year Built 2006
Annual Tax Amount $4,724
Tax Year 2017
Lot Size 1.200 Acres
Acres 1.2
Lot Dimensions 175X125
Property Description
Enjoy dramatic Center City views to the North, and beautiful sunsets to the West from this modern bi-level 3bdr, 2.5 bath corner unit with GARAGE PARKING at the Lofts at Bella Vista. The parking space (54) has been wired for the installation of a mechanical lift, which could accommodate a second vehicle. Enter the home through a long,gallery-style hallway which opens into a gracious living, kitchen, and dining area, flooded with natural light from expansive high windows with remote controlled blinds. The upgraded Schiffini kitchen provides ample cupboard and pantry space, as well as JennAir appliances and a Miele hood. Opposite the stairs is a bedroom enclosed with one wall of frosted glass from Italy, which transmits full natural light while also affording privacy. This room, which offers great views to include the Ben Franklin Bridge to the north and east, could double as a sunny and spacious home office. A glass enclosed powder room completes the first floor space. Upstairs features an en-suite master bedroom with a built in closet system and spa-like master bath. 2nd full bath with tub and shower combo in hallway, along with Asko washer and dryer in utility closet. Finally the 3rd bedroom with hardwood floor and another great closet. Entering this pet friendly building you will be greeted by a 24-hour concierge attendant, and have use of a commercial grade fitness center open 24 hours a day. Also on the lower level you will find bicycle storage, a large lounge space with full sized catering kitchen for hosting parties and events, as well as a storage locker assigned to the unit. Just steps from the Italian Market,this location allows easy foot access to Center City offices, shops, restaurants, theatre, and public transportation, as well as quick car access to major highways 95 and 76. Turn-key condition!Owner (Co-listing agent) is a licensed PA Realtor.
Location
State PA
County Philadelphia
Area 19147 (19147)
Zoning I2
Rooms
Other Rooms Living Room, Dining Room, Primary Bedroom, Bedroom 2, Kitchen, Bedroom 1
Interior
Interior Features Primary Bath(s), Kitchen - Island, Elevator, Exposed Beams, Dining Area
Hot Water Natural Gas
Heating Heat Pump - Electric BackUp, Forced Air, Baseboard
Cooling Central A/C
Flooring Wood, Stone
Equipment Cooktop, Built-In Range, Oven - Self Cleaning, Dishwasher, Refrigerator, Disposal
Fireplace N
Window Features Energy Efficient
Appliance Cooktop, Built-In Range, Oven - Self Cleaning, Dishwasher, Refrigerator, Disposal
Laundry Upper Floor
Exterior
Garage Spaces 2.0
Utilities Available Cable TV
Water Access N
Accessibility None
Attached Garage 1
Total Parking Spaces 2
Garage Y
Building
Story 2
Sewer Public Sewer
Water Public
Architectural Style Loft with Bedrooms
Level or Stories 2
Additional Building Above Grade
Structure Type 9'+ Ceilings
New Construction N
Schools
School District The School District Of Philadelphia
Others
Pets Allowed Y
HOA Fee Include Common Area Maintenance,Ext Bldg Maint,Lawn Maintenance,Snow Removal,Trash,Water,Sewer,Cook Fee,Health Club
Senior Community No
Tax ID 888113254
Ownership Condominium
Acceptable Financing Conventional
Listing Terms Conventional
Financing Conventional
Pets Allowed Case by Case Basis
Read Less Info
Want to know what your home might be worth? Contact us for a FREE valuation!

Our team is ready to help you sell your home for the highest possible price ASAP

Bought with Tom Englett • BHHS Fox & Roach-Center City Walnut
"My job is to find and attract mastery-based agents to the office, protect the culture, and make sure everyone is happy! "







