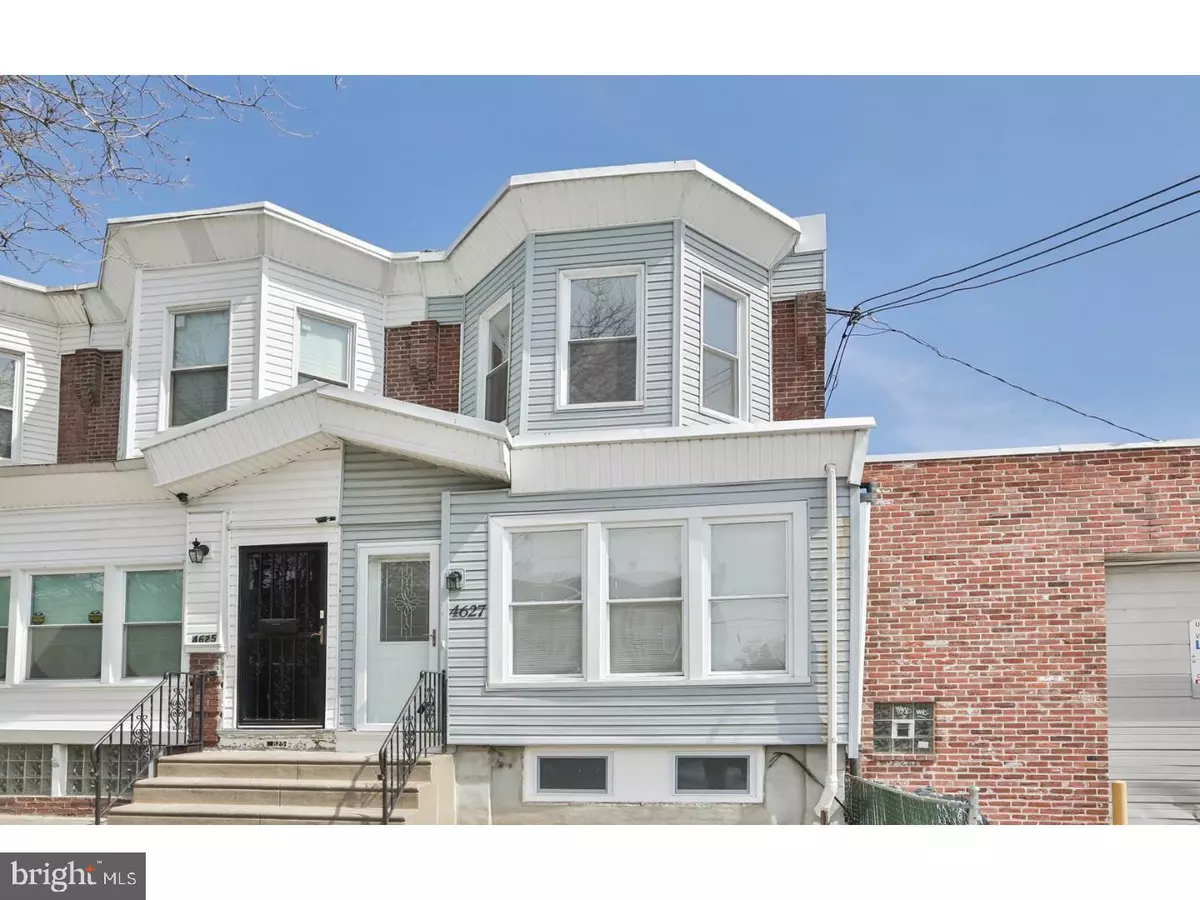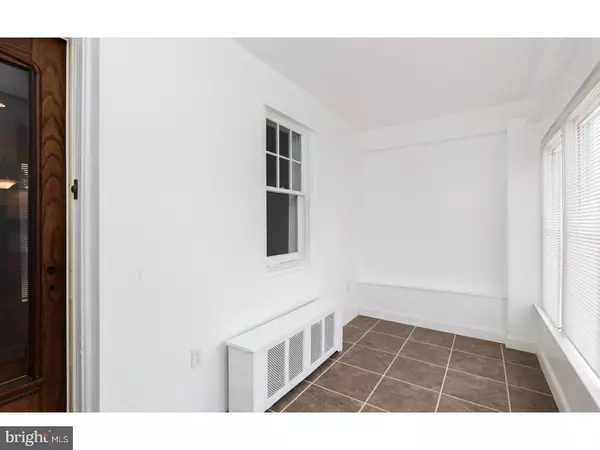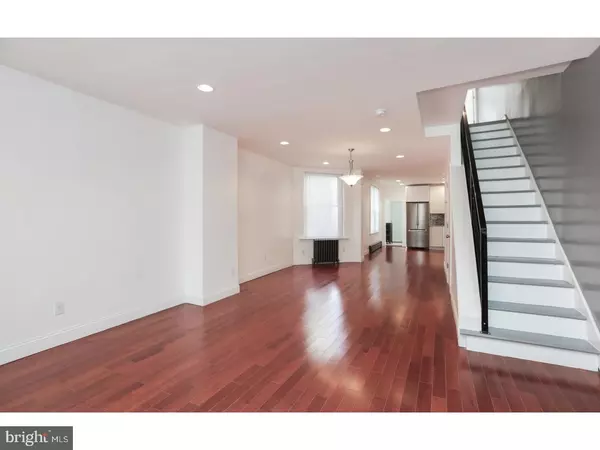$133,900
$130,000
3.0%For more information regarding the value of a property, please contact us for a free consultation.
3 Beds
2 Baths
1,240 SqFt
SOLD DATE : 06/09/2017
Key Details
Sold Price $133,900
Property Type Townhouse
Sub Type Interior Row/Townhouse
Listing Status Sold
Purchase Type For Sale
Square Footage 1,240 sqft
Price per Sqft $107
Subdivision Wissinoming
MLS Listing ID 1003239241
Sold Date 06/09/17
Style Trinity
Bedrooms 3
Full Baths 1
Half Baths 1
HOA Y/N N
Abv Grd Liv Area 1,240
Originating Board TREND
Year Built 1937
Annual Tax Amount $1,356
Tax Year 2017
Lot Size 1,550 Sqft
Acres 0.04
Lot Dimensions 16X100
Property Description
Better than new Home featuring a great open floor plan!! Some of the improvements include new roof, wood flooring, plumbing, electrical, fresh paint. Enter the house into a welcoming, sun filled heated enclosed porch/family room. Continue to large living room and dining room with new wood floors and plenty of recessed lighting. Convenient new powder room off the living room. Spectacular new kitchen features new cabinets with tons of storage space, quartz counter tops, glass tile back splash, stainless appliances, abundant recessed lighting. Large laundry/mud room exits to a fenced,large rear yard with a patio for spring/summer grilling. The second floor features 3 spacious bedrooms with new wood floors, recessed lighting and completely new full bath. Full clean unfinished basement with a new concrete level floor and high ceilings is ready for finishing.
Location
State PA
County Philadelphia
Area 19135 (19135)
Zoning RSA5
Rooms
Other Rooms Living Room, Dining Room, Primary Bedroom, Bedroom 2, Kitchen, Family Room, Bedroom 1, Laundry
Basement Full, Unfinished
Interior
Interior Features Kitchen - Eat-In
Hot Water Natural Gas
Heating Gas, Radiator
Cooling Wall Unit
Flooring Wood, Tile/Brick
Fireplace N
Heat Source Natural Gas
Laundry Main Floor
Exterior
Exterior Feature Porch(es)
Water Access N
Accessibility None
Porch Porch(es)
Garage N
Building
Lot Description Level, Front Yard, Rear Yard
Story 2
Sewer Public Sewer
Water Public
Architectural Style Trinity
Level or Stories 2
Additional Building Above Grade
New Construction N
Schools
School District The School District Of Philadelphia
Others
Senior Community No
Tax ID 411140900
Ownership Fee Simple
Read Less Info
Want to know what your home might be worth? Contact us for a FREE valuation!

Our team is ready to help you sell your home for the highest possible price ASAP

Bought with Paul J DePompeo • Hampton Preferred Real Estate Inc
"My job is to find and attract mastery-based agents to the office, protect the culture, and make sure everyone is happy! "







