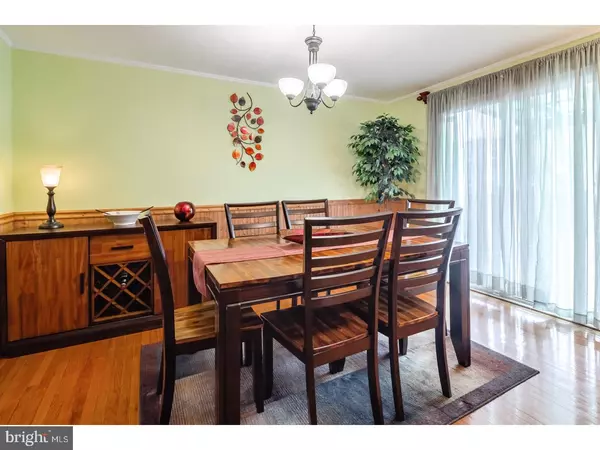$179,000
$176,500
1.4%For more information regarding the value of a property, please contact us for a free consultation.
3 Beds
1 Bath
1,120 SqFt
SOLD DATE : 06/06/2017
Key Details
Sold Price $179,000
Property Type Townhouse
Sub Type Interior Row/Townhouse
Listing Status Sold
Purchase Type For Sale
Square Footage 1,120 sqft
Price per Sqft $159
Subdivision Mayfair (West)
MLS Listing ID 1003239799
Sold Date 06/06/17
Style Traditional
Bedrooms 3
Full Baths 1
HOA Y/N N
Abv Grd Liv Area 1,120
Originating Board TREND
Year Built 1950
Annual Tax Amount $1,926
Tax Year 2017
Lot Size 1,881 Sqft
Acres 0.04
Lot Dimensions 18X108
Property Description
Warm and inviting describes this 3 bedroom home with some unique features in the Mayfair area. Offering a spacious living room with hardwood flooring, accent wall with stone bricks,crown molding and a coat closet. The hardwood floors flow through the dining room which has sliders to a 16 X 16 deck to enjoy hanging out with friends and or family. To the right of the dining room is an updated kitchen,with most appliances are still under warranty. As you move to the upper level you continue to see the beautiful HW flooring in all 3 bedrooms. The hall bath is appointed with updated vanity, tile in the shower with etched glass door and a skylight. The master bedroom has a ceiling fan and wall of closets with organizers. Finally in the finished basement you will find a living area with stone walls and a mounted Flat screen TV that is included in the sale. Exit the basement through the laundry area with storage closets to the backyard. The back yard is fenced in with driveway to a 1 car garage. In the garage you can park your car as the current owner does or use for more storage. The home is equipped with backyard motion lights and a security system. Walking distance to public transportation and Mayfair Park.
Location
State PA
County Philadelphia
Area 19149 (19149)
Zoning RSA5
Rooms
Other Rooms Living Room, Dining Room, Primary Bedroom, Bedroom 2, Kitchen, Family Room, Bedroom 1
Basement Partial
Interior
Interior Features Skylight(s), Ceiling Fan(s)
Hot Water Natural Gas
Heating Gas, Forced Air
Cooling Central A/C
Flooring Wood, Tile/Brick
Fireplace N
Window Features Replacement
Heat Source Natural Gas
Laundry Basement
Exterior
Exterior Feature Deck(s)
Garage Spaces 2.0
Water Access N
Roof Type Flat
Accessibility None
Porch Deck(s)
Attached Garage 1
Total Parking Spaces 2
Garage Y
Building
Story 2
Foundation Concrete Perimeter
Sewer Public Sewer
Water Public
Architectural Style Traditional
Level or Stories 2
Additional Building Above Grade
New Construction N
Schools
School District The School District Of Philadelphia
Others
Senior Community No
Tax ID 551176700
Ownership Fee Simple
Acceptable Financing Conventional, VA, FHA 203(b), USDA
Listing Terms Conventional, VA, FHA 203(b), USDA
Financing Conventional,VA,FHA 203(b),USDA
Read Less Info
Want to know what your home might be worth? Contact us for a FREE valuation!

Our team is ready to help you sell your home for the highest possible price ASAP

Bought with Ella S Thang • Canaan Realty Investment Group
"My job is to find and attract mastery-based agents to the office, protect the culture, and make sure everyone is happy! "







