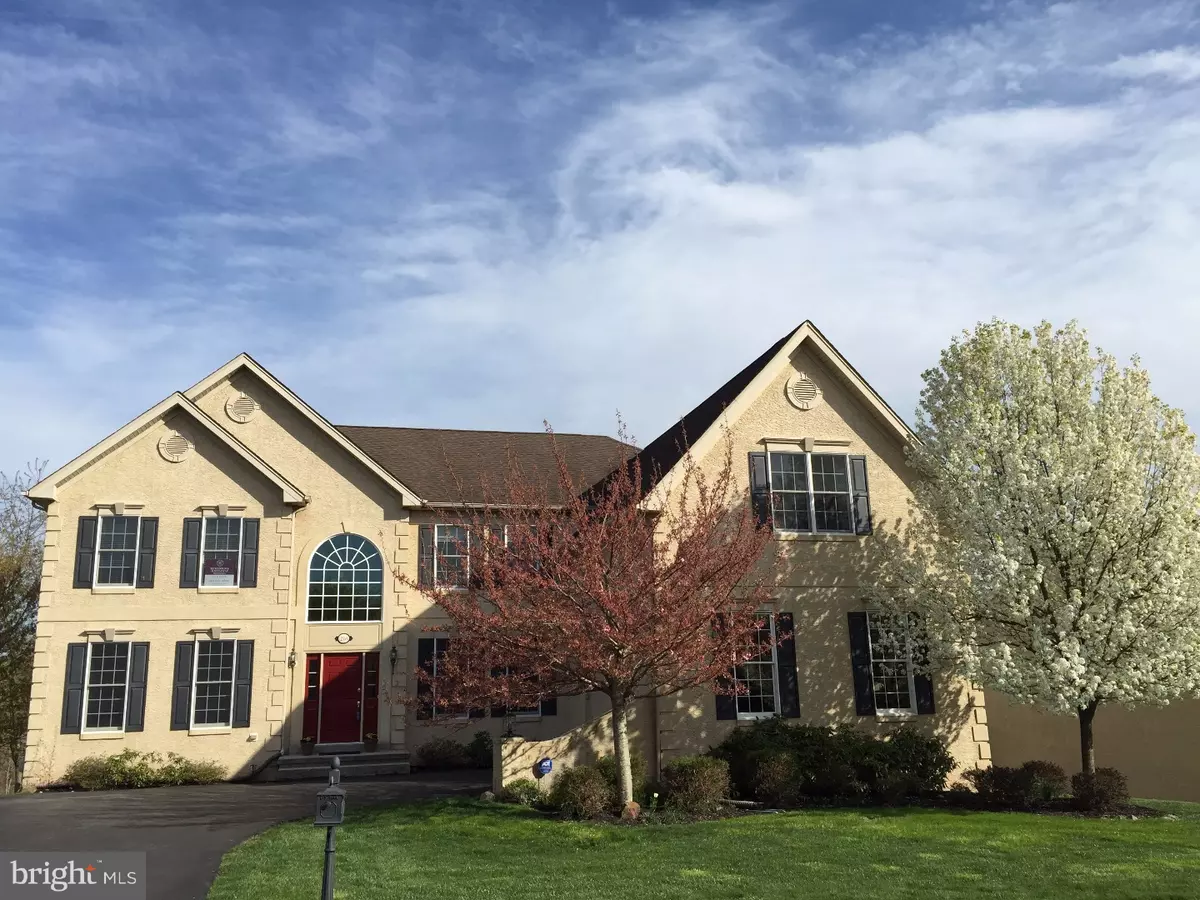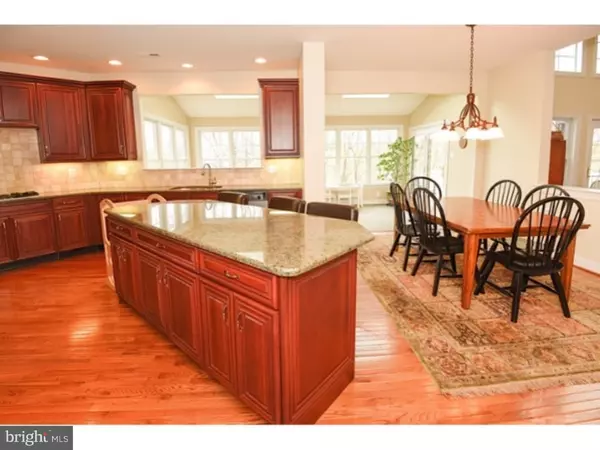$677,500
$710,000
4.6%For more information regarding the value of a property, please contact us for a free consultation.
4 Beds
5 Baths
5,755 SqFt
SOLD DATE : 07/15/2015
Key Details
Sold Price $677,500
Property Type Single Family Home
Sub Type Detached
Listing Status Sold
Purchase Type For Sale
Square Footage 5,755 sqft
Price per Sqft $117
Subdivision Rivercrest
MLS Listing ID 1003465055
Sold Date 07/15/15
Style Colonial
Bedrooms 4
Full Baths 4
Half Baths 1
HOA Fees $135/mo
HOA Y/N Y
Abv Grd Liv Area 5,755
Originating Board TREND
Year Built 2004
Annual Tax Amount $11,703
Tax Year 2015
Lot Size 0.355 Acres
Acres 0.35
Lot Dimensions 132
Property Description
Incomparable golf course view, open and dramatic floor plan, exceptional interior appointments and all the benefits of resort-like living at River Crest Golf Club and Preserve?What more could the very discerning buyer dream of? Enter into the open foyer with curved staircase which sets the stage for a home that emanates a casual elegance all its own. This absolutely stunning Savoy Chateau model touts an impressive 2-story Grand Family Room with an entire wall of windows to showcase the outstanding views, enhanced by the wooded preserve beyond the golf course. Add to that the soaring floor-to-ceiling stone fireplace, gorgeous hardwood flooring and open flow to the gourmet Kitchen and you have the ideal entertaining setting. The Kitchen features 42 inch cherry cabinets with crown molding, gas cooktop, granite countertops with a large central island, a home command central desk area and a walk-in pantry. The main level is further enhanced with formal Living and Dining Rooms with wainscoting and crown molding, a formal Office with floor to ceiling built-ins, the Breakfast Room, and expanded Laundry and Mud Room. And the expansive Sunroom opens to a large deck and slate patio to further take advantage of the tranquil and serene setting offered by the premium lot. The upper level incorporates the Owner's Suite offering a "sanctuary" with its large Sitting Area, custom closet for her and a Master Bath of granite, soaking tub and frameless shower. A Princess Suite and two Bedrooms with a Jack and Jill Bathroom complete the upper level. The custom-finished, walkout Lower Level includes extra windows for added natural sunlight, hardwood flooring and wainscoting. This area adds to the outstanding lifestyle offered by the home with its open Recreation/Game area, inviting TV area with theatre surround sound, a wet bar with refrigerator, a full Bath with frameless shower, mirrored Exercise Room, and a "secret" Bonus Room. This well-designed area offers additional functionality with built-in storage benches, closets and two large storage areas, one with built-in shelving. With its move-in condition and neutral decor, desired Springford School District, convenient location to major commuting routes and shopping and all the amenities of River Crest Golf Club, this home will find its next, very fortunate owner quickly so call to show today!
Location
State PA
County Montgomery
Area Upper Providence Twp (10661)
Zoning GCR
Rooms
Other Rooms Living Room, Dining Room, Primary Bedroom, Bedroom 2, Bedroom 3, Kitchen, Family Room, Bedroom 1, Other, Attic
Basement Full, Outside Entrance, Fully Finished
Interior
Interior Features Primary Bath(s), Kitchen - Island, Butlers Pantry, Ceiling Fan(s), Attic/House Fan, WhirlPool/HotTub, Wet/Dry Bar, Stall Shower, Kitchen - Eat-In
Hot Water Natural Gas
Heating Gas, Zoned
Cooling Central A/C
Flooring Wood, Fully Carpeted, Tile/Brick
Fireplaces Number 1
Fireplaces Type Stone
Equipment Cooktop, Oven - Wall, Oven - Self Cleaning, Dishwasher, Refrigerator, Disposal, Trash Compactor, Energy Efficient Appliances, Built-In Microwave
Fireplace Y
Window Features Energy Efficient
Appliance Cooktop, Oven - Wall, Oven - Self Cleaning, Dishwasher, Refrigerator, Disposal, Trash Compactor, Energy Efficient Appliances, Built-In Microwave
Heat Source Natural Gas
Laundry Main Floor
Exterior
Exterior Feature Deck(s), Patio(s)
Parking Features Inside Access, Garage Door Opener, Oversized
Garage Spaces 4.0
Utilities Available Cable TV
Amenities Available Swimming Pool, Club House
View Y/N Y
Water Access N
View Golf Course
Roof Type Shingle
Accessibility None
Porch Deck(s), Patio(s)
Total Parking Spaces 4
Garage N
Building
Story 2
Foundation Concrete Perimeter
Sewer Community Septic Tank, Private Septic Tank
Water Public
Architectural Style Colonial
Level or Stories 2
Additional Building Above Grade
Structure Type Cathedral Ceilings,9'+ Ceilings,High
New Construction N
Schools
School District Spring-Ford Area
Others
HOA Fee Include Pool(s),Common Area Maintenance,Snow Removal,Trash
Tax ID 61-00-05145-671
Ownership Fee Simple
Security Features Security System
Read Less Info
Want to know what your home might be worth? Contact us for a FREE valuation!

Our team is ready to help you sell your home for the highest possible price ASAP

Bought with Rajan Abraham • Tri-State Suburban Realty
"My job is to find and attract mastery-based agents to the office, protect the culture, and make sure everyone is happy! "







