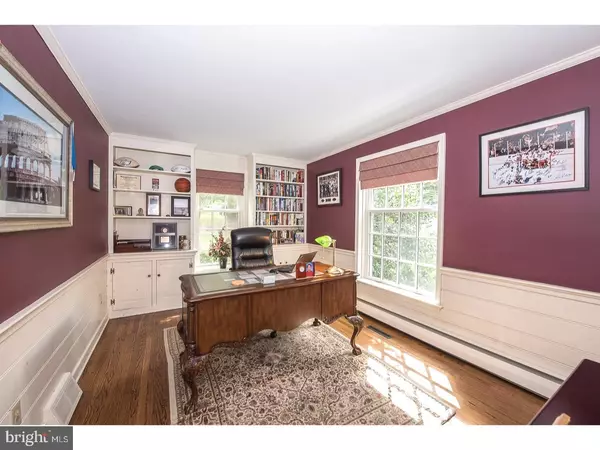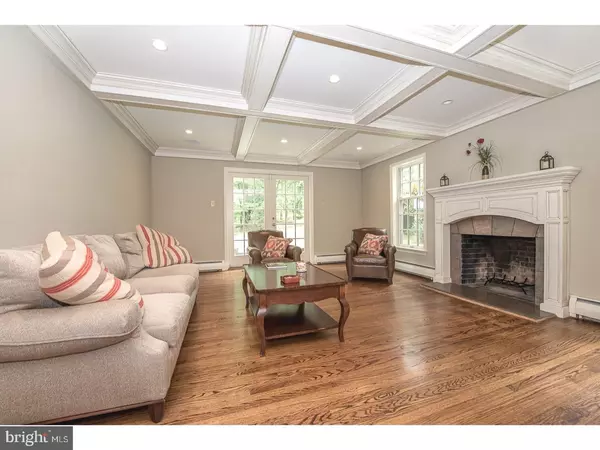$795,000
$799,000
0.5%For more information regarding the value of a property, please contact us for a free consultation.
4 Beds
3 Baths
3,958 SqFt
SOLD DATE : 03/26/2018
Key Details
Sold Price $795,000
Property Type Single Family Home
Sub Type Detached
Listing Status Sold
Purchase Type For Sale
Square Footage 3,958 sqft
Price per Sqft $200
Subdivision Northwoods
MLS Listing ID 1001228919
Sold Date 03/26/18
Style Colonial,French
Bedrooms 4
Full Baths 2
Half Baths 1
HOA Y/N N
Abv Grd Liv Area 3,188
Originating Board TREND
Year Built 1961
Annual Tax Amount $10,760
Tax Year 2018
Lot Size 0.690 Acres
Acres 0.69
Property Description
Situated on a picturesque corner lot in desirable Tredyffrin Northwoods neighborhood, this 4 bedroom, 2.5 bath French Colonial has been well maintained and is ready and waiting for its next loving owner. Stroll up a charming brick walkway and enter into a spacious, 2-story central hall with architectural touches such as raised panel wainscoting, chandelier, hardwood floors and impressive staircase with rounded Juliet balcony. Enjoy meals with friends and family in the elegant Dining Room which boasts chair rail, dental crown molding and decorative wood cornices framing extra-large windows. The warm and inviting living room features antique ivory custom built-in cabinetry and entertainment center, coffered ceiling, recessed lighting, custom fireplace surround and mantle and built-in high end sound system. French doors lead out to a 2-tiered patio, perfect for relaxing or summer entertaining. The well-appointed eat-in kitchen includes cherry raised panel cabinets, granite countertops, gas cooking, recessed lighting, built-in sound system and wide planked hardwood floors. French sliders allow for easy access to the top tiered patio. Beyond the kitchen is a computer room that has a built-in desk with multiple work stations and cabinets that makes for great homework or work space, laundry room with built-in cabinets and outside access to backyard. The spacious and light-filled family room showcases transom windows, wood burning fireplace and beautiful views of the expansive and private backyard. Rounding out the first floor is a powder room and study/office with built-in bookcases. The second level provides a large Master Bedroom with multiple closets and Full Bath. Additionally you will find 3 more good sized Bedrooms and updated hall Bath. Beautifully finished hardwood floors throughout. Full finished basement great for entertaining or play, tons of storage and 2 car attached garage. This home has so much to offer! Lots of space for everyone, abundance of natural light, gorgeous lot, beautifully landscaped, 3 zone heat and 2 zone air and security system. Convenient location and award-winning schools, close to Wayne, King of Prussia and 476.
Location
State PA
County Chester
Area Tredyffrin Twp (10343)
Zoning R1
Rooms
Other Rooms Living Room, Dining Room, Primary Bedroom, Bedroom 2, Bedroom 3, Kitchen, Family Room, Bedroom 1, Attic
Basement Full, Fully Finished
Interior
Interior Features Primary Bath(s), Stall Shower, Kitchen - Eat-In
Hot Water Other
Heating Oil, Hot Water
Cooling Central A/C
Flooring Wood, Tile/Brick
Fireplaces Number 2
Equipment Built-In Range, Oven - Self Cleaning, Dishwasher, Refrigerator, Disposal
Fireplace Y
Window Features Replacement
Appliance Built-In Range, Oven - Self Cleaning, Dishwasher, Refrigerator, Disposal
Heat Source Oil
Laundry Main Floor
Exterior
Exterior Feature Patio(s)
Parking Features Inside Access, Garage Door Opener
Garage Spaces 5.0
Utilities Available Cable TV
Water Access N
Roof Type Shingle
Accessibility None
Porch Patio(s)
Attached Garage 2
Total Parking Spaces 5
Garage Y
Building
Lot Description Corner, Irregular, Level, Open, Trees/Wooded, Front Yard, Rear Yard, SideYard(s)
Story 2
Foundation Concrete Perimeter
Sewer Public Sewer
Water Public
Architectural Style Colonial, French
Level or Stories 2
Additional Building Above Grade, Below Grade
Structure Type Cathedral Ceilings,9'+ Ceilings
New Construction N
Schools
Elementary Schools New Eagle
Middle Schools Valley Forge
High Schools Conestoga Senior
School District Tredyffrin-Easttown
Others
Senior Community No
Tax ID 43-07P-0039.1200
Ownership Fee Simple
Acceptable Financing Conventional
Listing Terms Conventional
Financing Conventional
Read Less Info
Want to know what your home might be worth? Contact us for a FREE valuation!

Our team is ready to help you sell your home for the highest possible price ASAP

Bought with Marilee A Wolf • BHHS Fox & Roach-Bryn Mawr
"My job is to find and attract mastery-based agents to the office, protect the culture, and make sure everyone is happy! "







