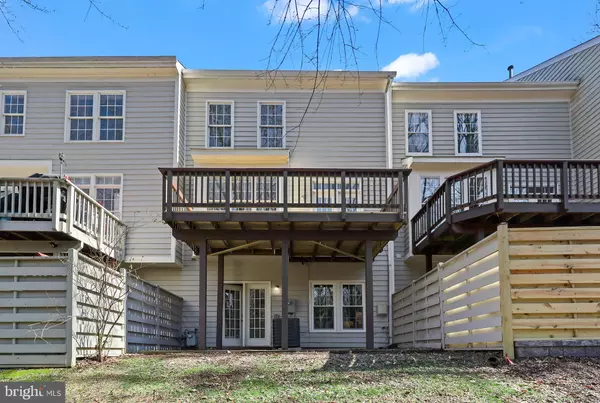3 Beds
4 Baths
2,452 SqFt
3 Beds
4 Baths
2,452 SqFt
OPEN HOUSE
Sun Mar 02, 1:00pm - 3:00pm
Key Details
Property Type Townhouse
Sub Type Interior Row/Townhouse
Listing Status Coming Soon
Purchase Type For Sale
Square Footage 2,452 sqft
Price per Sqft $305
Subdivision Baldwin Grove
MLS Listing ID VAFX2223536
Style Colonial
Bedrooms 3
Full Baths 2
Half Baths 2
HOA Fees $170/mo
HOA Y/N Y
Abv Grd Liv Area 2,002
Originating Board BRIGHT
Year Built 1993
Annual Tax Amount $7,595
Tax Year 2024
Lot Size 1,654 Sqft
Acres 0.04
Property Sub-Type Interior Row/Townhouse
Property Description
In 2023 the homeowners completed the following upgrades and updates to their home new roof was installed, new gutters, new LVP flooring on the upper level, new tile and vanity in the primary bathroom, 3 new toilets installed, new deck boards, the garage interior was painted, the windows in the room in the lower level were replaced (2), new front storm door, new refrigerator, new microwave, and the entire back of the exterior was newly caulked.
Open floor plan with hardwood floors on the main level offers a Living area and formal dining area plus a kitchen with Stainless Steel appliances and granite kitchen counters with an oversized counter area for prepping and seating. The kitchen offers eat-in table space and access to the deck. The two-sided fireplace gives the rooms a cozy inviting feel whether you are entertaining or spending an evening at home.
On the upper level, you will find LVP flooring throughout. The large Master Suite on the upper level has vaulted ceilings, a Walk-in Closet, and a full bathroom. The 2 bedrooms have access to the hall a full bathroom
As you enter this home, you will find a room that could be used as an office or studio, game room or gathering room, there is walk-out access to the backyard.
Enjoy all the Reston Amenities, pools, tennis courts, basketball courts, walking trails and so much more. A commuter's dream minutes to all Reston Metro Stations, Dulles Airport, Herndon Metro Station, Monroe Park & Ride, Route 28, Route 50, and the Toll Road. Walk to North Point Shopping Center and minutes to Reston Town Center. Easy access to shopping, dining, and entertainment options abound! 1 car garage and driveway parking. Visitor parking throughout the neighborhood.
Location
State VA
County Fairfax
Zoning 372
Rooms
Other Rooms Living Room, Dining Room, Kitchen, Bonus Room
Basement Walkout Level
Interior
Interior Features Attic, Breakfast Area, Combination Kitchen/Dining, Floor Plan - Traditional, Kitchen - Eat-In, Kitchen - Table Space, Window Treatments, Wood Floors
Hot Water Natural Gas
Heating Forced Air
Cooling Central A/C
Flooring Carpet, Hardwood, Luxury Vinyl Plank
Fireplaces Number 1
Equipment Built-In Microwave, Dryer, Washer, Dishwasher, Disposal, Refrigerator, Stove
Fireplace Y
Appliance Built-In Microwave, Dryer, Washer, Dishwasher, Disposal, Refrigerator, Stove
Heat Source Natural Gas
Laundry Has Laundry, Lower Floor
Exterior
Exterior Feature Deck(s)
Parking Features Garage Door Opener
Garage Spaces 2.0
Amenities Available Basketball Courts, Common Grounds, Community Center, Dog Park, Jog/Walk Path, Picnic Area, Pool - Outdoor, Soccer Field, Tennis Courts, Tot Lots/Playground
Water Access N
View Garden/Lawn, Trees/Woods
Accessibility None
Porch Deck(s)
Attached Garage 1
Total Parking Spaces 2
Garage Y
Building
Story 3
Foundation Other, Slab
Sewer Public Sewer
Water Public
Architectural Style Colonial
Level or Stories 3
Additional Building Above Grade, Below Grade
New Construction N
Schools
Elementary Schools Aldrin
Middle Schools Herndon
High Schools Herndon
School District Fairfax County Public Schools
Others
Pets Allowed Y
HOA Fee Include Common Area Maintenance,Management,Snow Removal
Senior Community No
Tax ID 0114 19030067
Ownership Fee Simple
SqFt Source Assessor
Acceptable Financing Cash, Conventional, FHA, VA
Listing Terms Cash, Conventional, FHA, VA
Financing Cash,Conventional,FHA,VA
Special Listing Condition Standard
Pets Allowed Cats OK, Dogs OK
Virtual Tour https://my.matterport.com/show/?m=sLuSenvkmwW

"My job is to find and attract mastery-based agents to the office, protect the culture, and make sure everyone is happy! "







